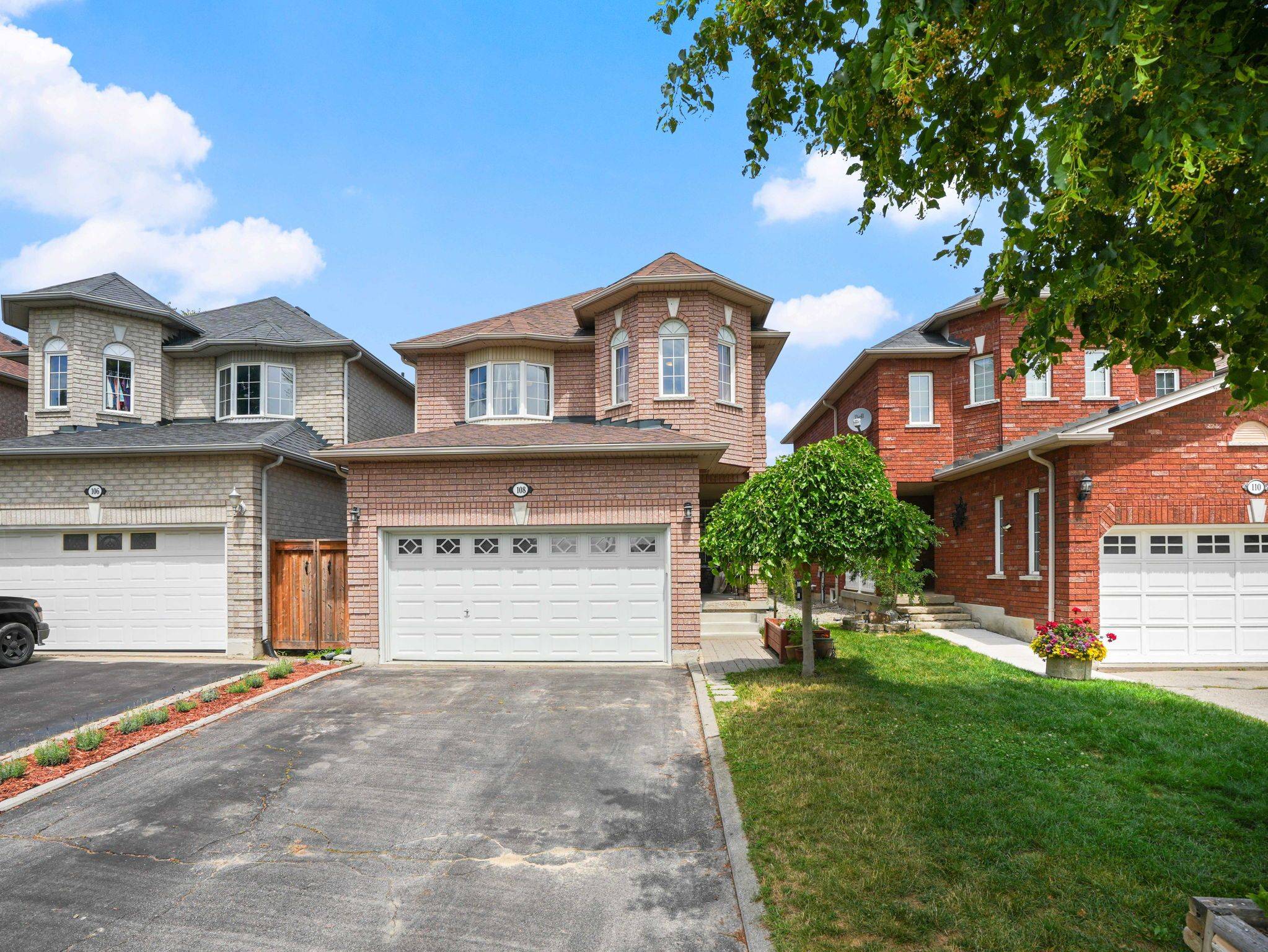5 Beds
4 Baths
5 Beds
4 Baths
Key Details
Property Type Single Family Home
Sub Type Detached
Listing Status Active
Purchase Type For Sale
Approx. Sqft 2000-2500
Subdivision Alliston
MLS Listing ID N12285904
Style 2-Storey
Bedrooms 5
Annual Tax Amount $4,384
Tax Year 2024
Property Sub-Type Detached
Property Description
Location
State ON
County Simcoe
Community Alliston
Area Simcoe
Rooms
Family Room Yes
Basement Finished, Full
Kitchen 2
Separate Den/Office 1
Interior
Interior Features Auto Garage Door Remote, Sump Pump
Cooling Central Air
Fireplaces Type Natural Gas
Fireplace Yes
Heat Source Gas
Exterior
Garage Spaces 2.0
Pool Inground
Waterfront Description None
Roof Type Asphalt Shingle
Lot Frontage 30.47
Lot Depth 108.45
Total Parking Spaces 6
Building
Unit Features Hospital,Library,Park,Place Of Worship,School
Foundation Poured Concrete
New Construction false
Others
Virtual Tour https://cassidy-joe-real-estate.aryeo.com/sites/wekavek/unbranded
"My job is to find and attract mastery-based agents to the office, protect the culture, and make sure everyone is happy! "







