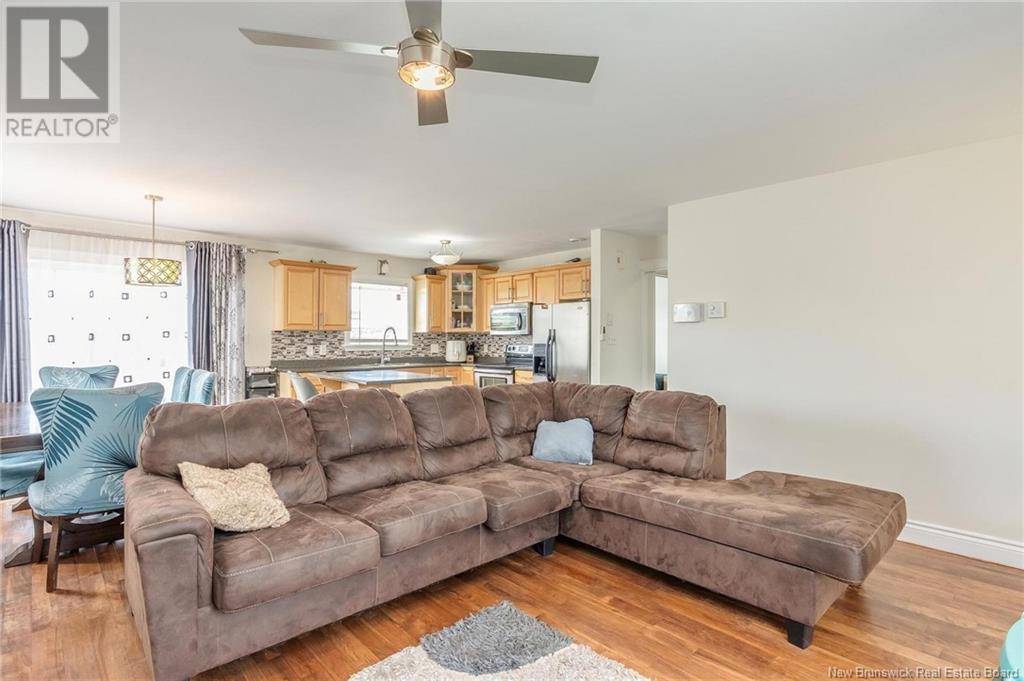3 Beds
2 Baths
1,008 SqFt
3 Beds
2 Baths
1,008 SqFt
OPEN HOUSE
Sun Jul 20, 1:00pm - 3:00pm
Key Details
Property Type Single Family Home
Listing Status Active
Purchase Type For Sale
Square Footage 1,008 sqft
Price per Sqft $385
MLS® Listing ID NB122934
Style Bungalow
Bedrooms 3
Year Built 2010
Lot Size 7,618 Sqft
Acres 7618.0
Source New Brunswick Real Estate Board
Property Description
Location
State NB
Rooms
Kitchen 1.0
Extra Room 1 Main level 10'10'' x 10'8'' Dining room
Extra Room 2 Main level 12' x 13' Bedroom
Extra Room 3 Main level 11'8'' x 10'8'' Bedroom
Extra Room 4 Main level 9'6'' x 10'8'' Kitchen
Extra Room 5 Main level 14' x 17' Living room
Interior
Heating Baseboard heaters, Heat Pump
Cooling Heat Pump, Air exchanger
Flooring Ceramic, Laminate, Wood
Exterior
Parking Features No
View Y/N No
Private Pool No
Building
Lot Description Landscaped
Story 1
Sewer Municipal sewage system
Architectural Style Bungalow
"My job is to find and attract mastery-based agents to the office, protect the culture, and make sure everyone is happy! "








