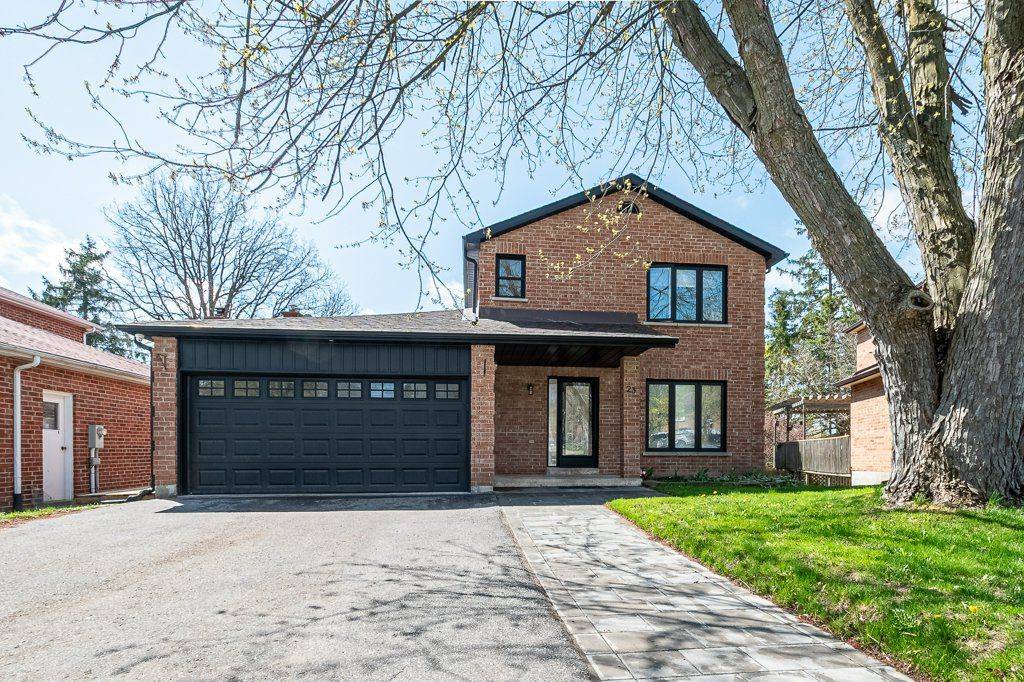5 Beds
3 Baths
5 Beds
3 Baths
Key Details
Property Type Single Family Home
Sub Type Detached
Listing Status Active
Purchase Type For Sale
Approx. Sqft 1500-2000
Subdivision Alliston
MLS Listing ID N12286693
Style 2-Storey
Bedrooms 5
Annual Tax Amount $4,185
Tax Year 2024
Property Sub-Type Detached
Property Description
Location
State ON
County Simcoe
Community Alliston
Area Simcoe
Rooms
Family Room Yes
Basement Finished with Walk-Out
Kitchen 2
Separate Den/Office 2
Interior
Interior Features Auto Garage Door Remote, Central Vacuum
Cooling Central Air
Fireplace Yes
Heat Source Gas
Exterior
Parking Features Private Double
Garage Spaces 2.0
Pool None
Roof Type Shingles
Lot Frontage 42.47
Lot Depth 106.72
Total Parking Spaces 4
Building
Foundation Block
"My job is to find and attract mastery-based agents to the office, protect the culture, and make sure everyone is happy! "







