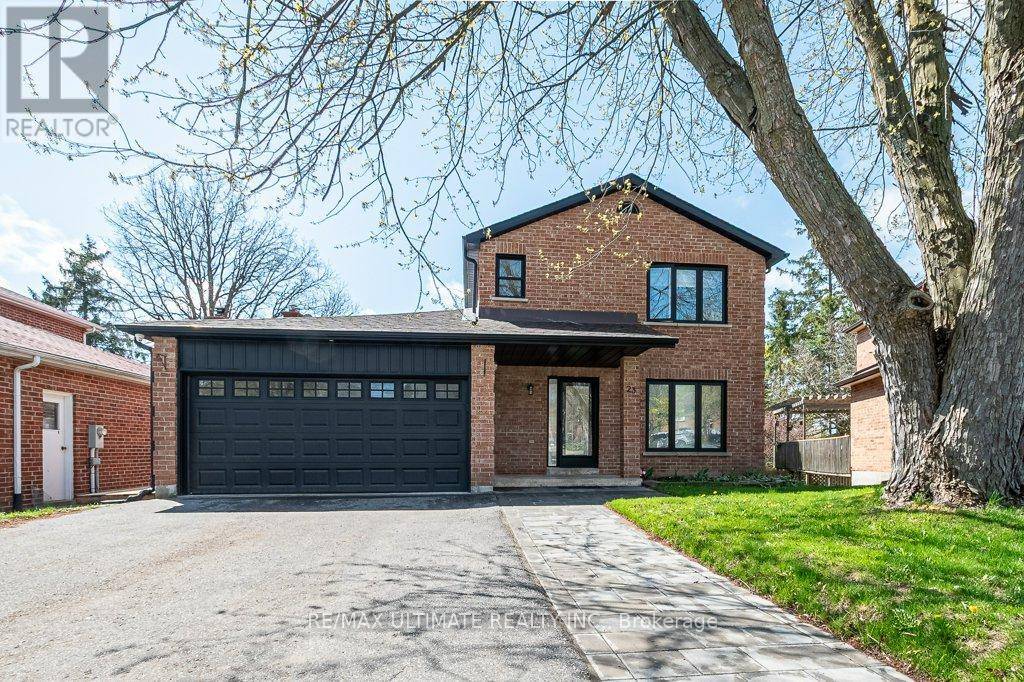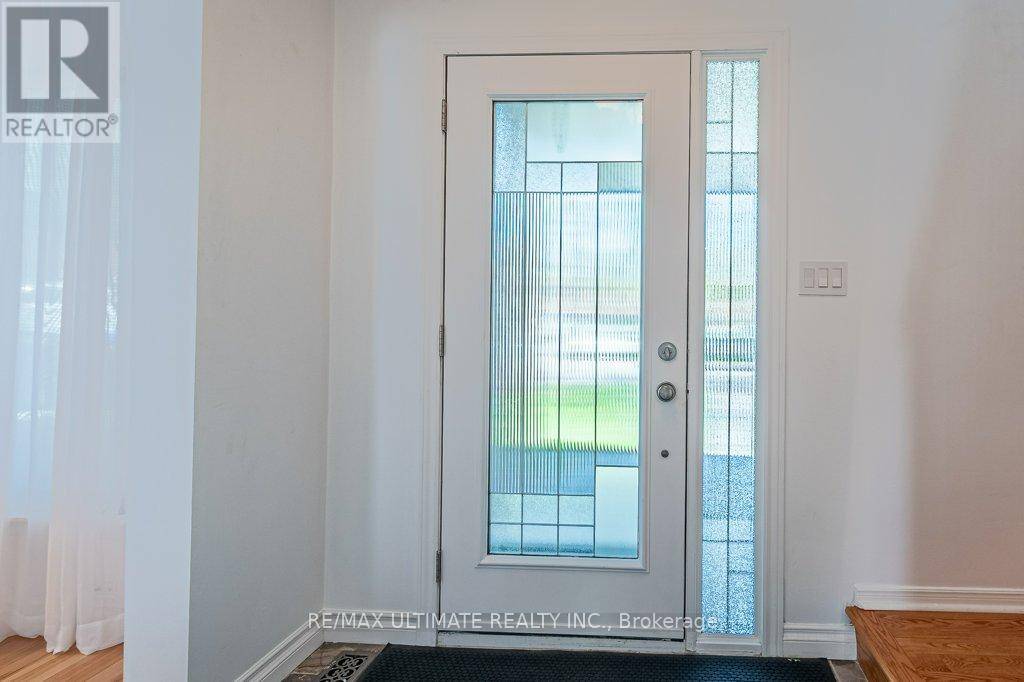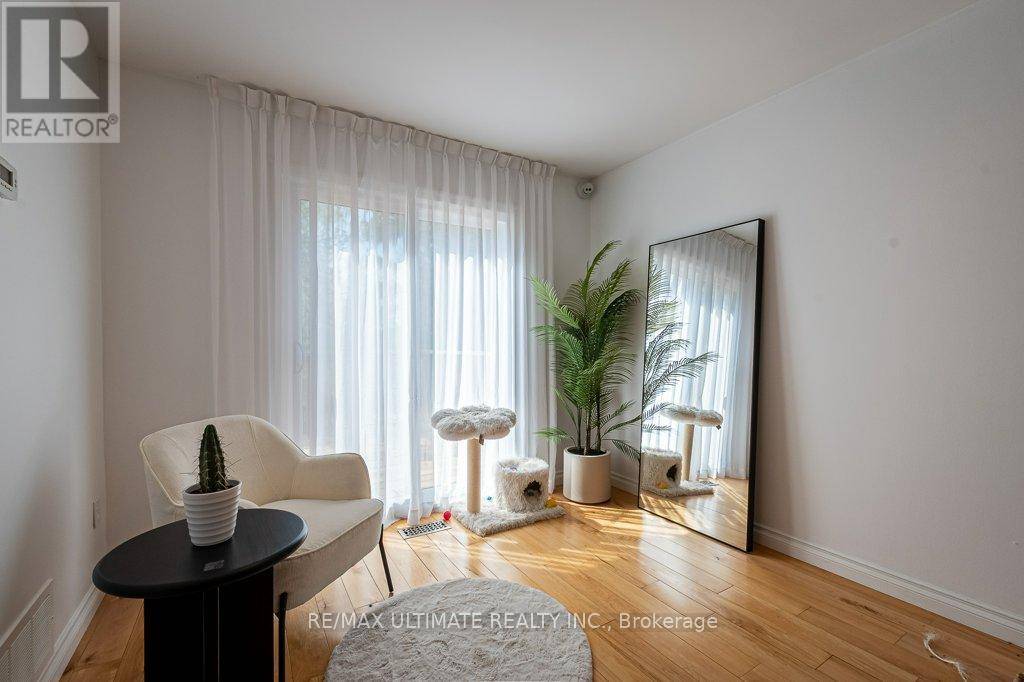5 Beds
3 Baths
1,500 SqFt
5 Beds
3 Baths
1,500 SqFt
Key Details
Property Type Single Family Home
Sub Type Freehold
Listing Status Active
Purchase Type For Sale
Square Footage 1,500 sqft
Price per Sqft $565
Subdivision Alliston
MLS® Listing ID N12286693
Bedrooms 5
Half Baths 1
Property Sub-Type Freehold
Source Toronto Regional Real Estate Board
Property Description
Location
State ON
Rooms
Kitchen 2.0
Extra Room 1 Second level 4.5 m X 3.25 m Bedroom
Extra Room 2 Second level 3.3 m X 3.05 m Bedroom 2
Extra Room 3 Second level 3.35 m X 2.46 m Bedroom 3
Extra Room 4 Basement 3.08 m X 1.83 m Den
Extra Room 5 Basement 2.9 m X 1.75 m Kitchen
Extra Room 6 Basement 4.8 m X 4.2 m Recreational, Games room
Interior
Heating Forced air
Cooling Central air conditioning
Flooring Vinyl
Exterior
Parking Features Yes
View Y/N No
Total Parking Spaces 4
Private Pool No
Building
Story 2
Sewer Sanitary sewer
Others
Ownership Freehold
"My job is to find and attract mastery-based agents to the office, protect the culture, and make sure everyone is happy! "








