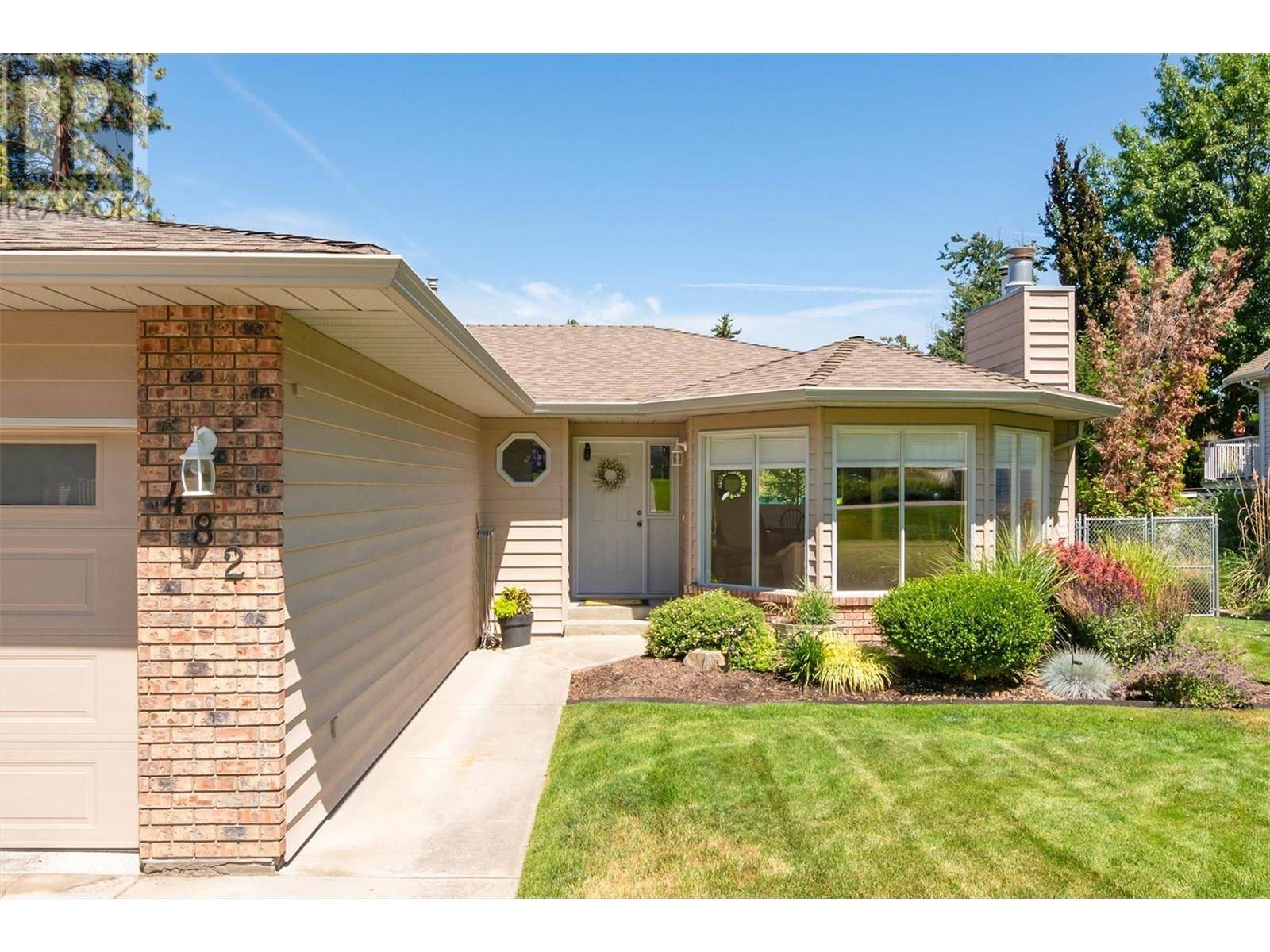4 Beds
3 Baths
2,621 SqFt
4 Beds
3 Baths
2,621 SqFt
Key Details
Property Type Single Family Home
Sub Type Freehold
Listing Status Active
Purchase Type For Sale
Square Footage 2,621 sqft
Price per Sqft $440
Subdivision Upper Mission
MLS® Listing ID 10356140
Style Ranch
Bedrooms 4
Year Built 1988
Lot Size 0.280 Acres
Acres 0.28
Property Sub-Type Freehold
Source Association of Interior REALTORS®
Property Description
Location
State BC
Zoning Single family dwelling
Rooms
Kitchen 1.0
Extra Room 1 Second level 13'10'' x 14'4'' Storage
Extra Room 2 Second level 10'6'' x 5'7'' Storage
Extra Room 3 Second level 45'6'' x 22'0'' Recreation room
Extra Room 4 Second level 10'10'' x 8'1'' Office
Extra Room 5 Second level 9'1'' x 5'10'' Bedroom
Extra Room 6 Second level 6'2'' x 5'10'' 3pc Bathroom
Interior
Heating Forced air
Cooling Central air conditioning
Fireplaces Type Unknown, Conventional
Exterior
Parking Features Yes
Garage Spaces 2.0
Garage Description 2
View Y/N No
Roof Type Unknown
Total Parking Spaces 5
Private Pool No
Building
Lot Description Underground sprinkler
Story 2
Sewer Septic tank
Architectural Style Ranch
Others
Ownership Freehold
Virtual Tour https://snap.hd.pics/482-Curlew-Dr/idx
"My job is to find and attract mastery-based agents to the office, protect the culture, and make sure everyone is happy! "








