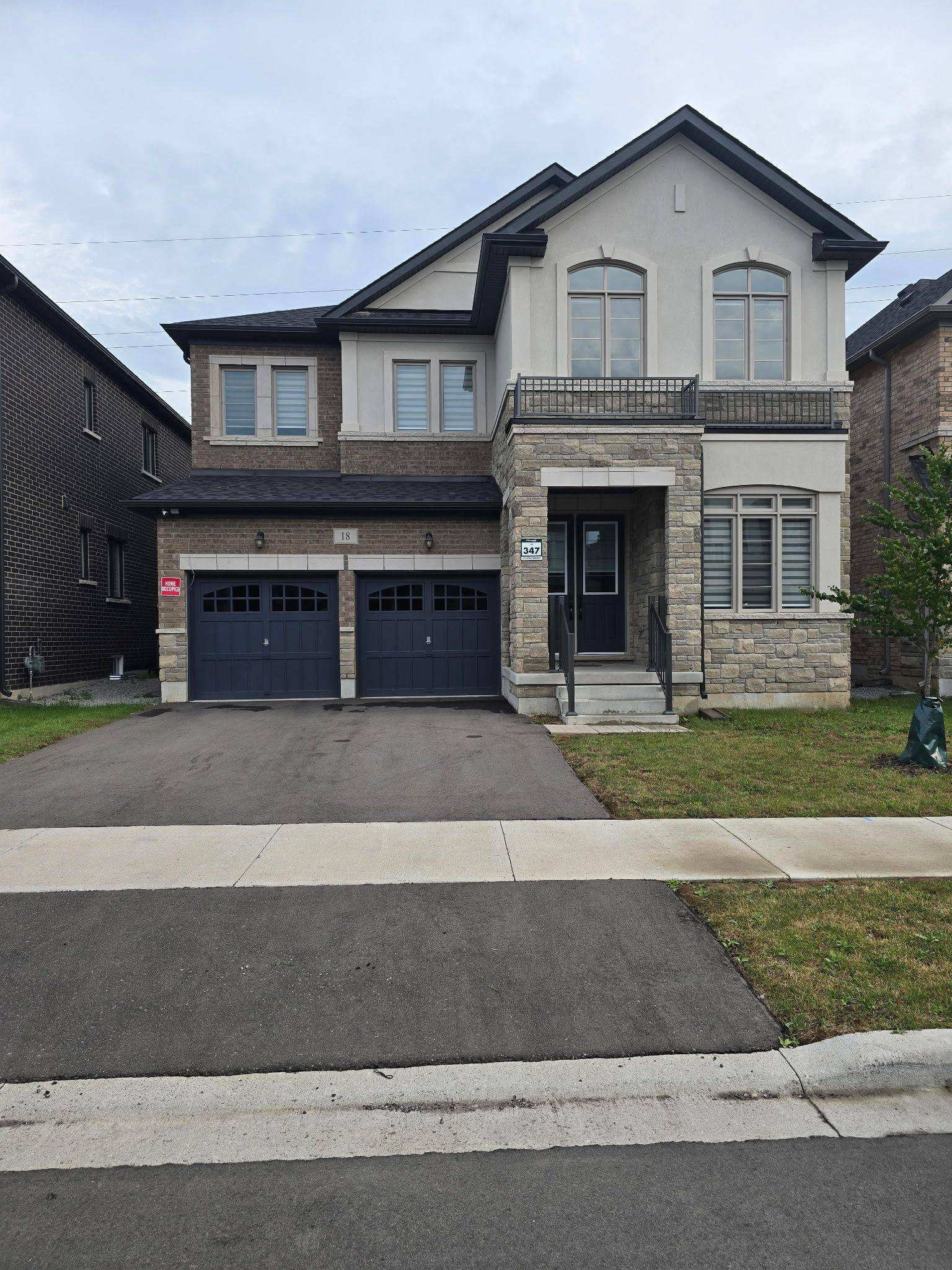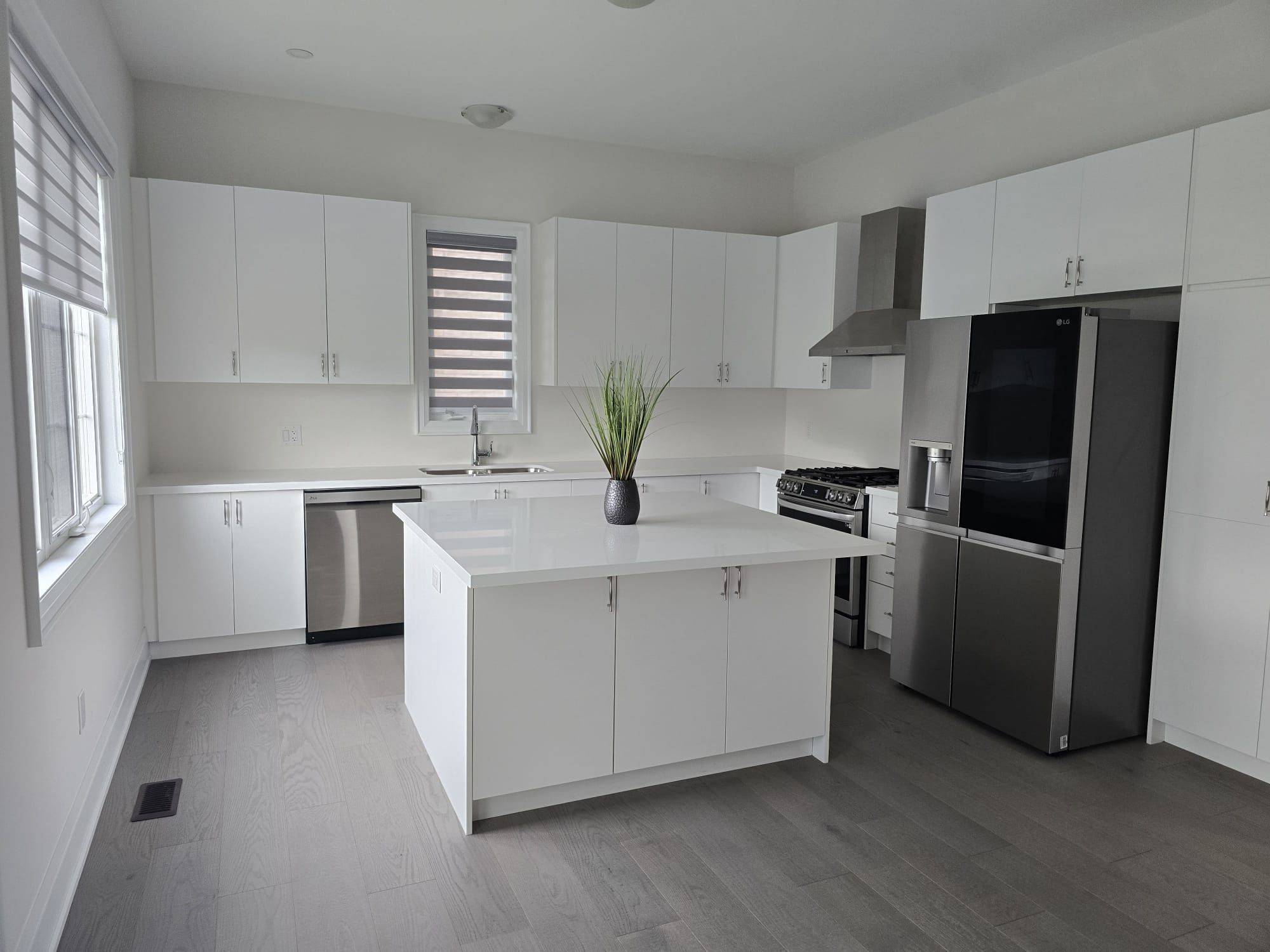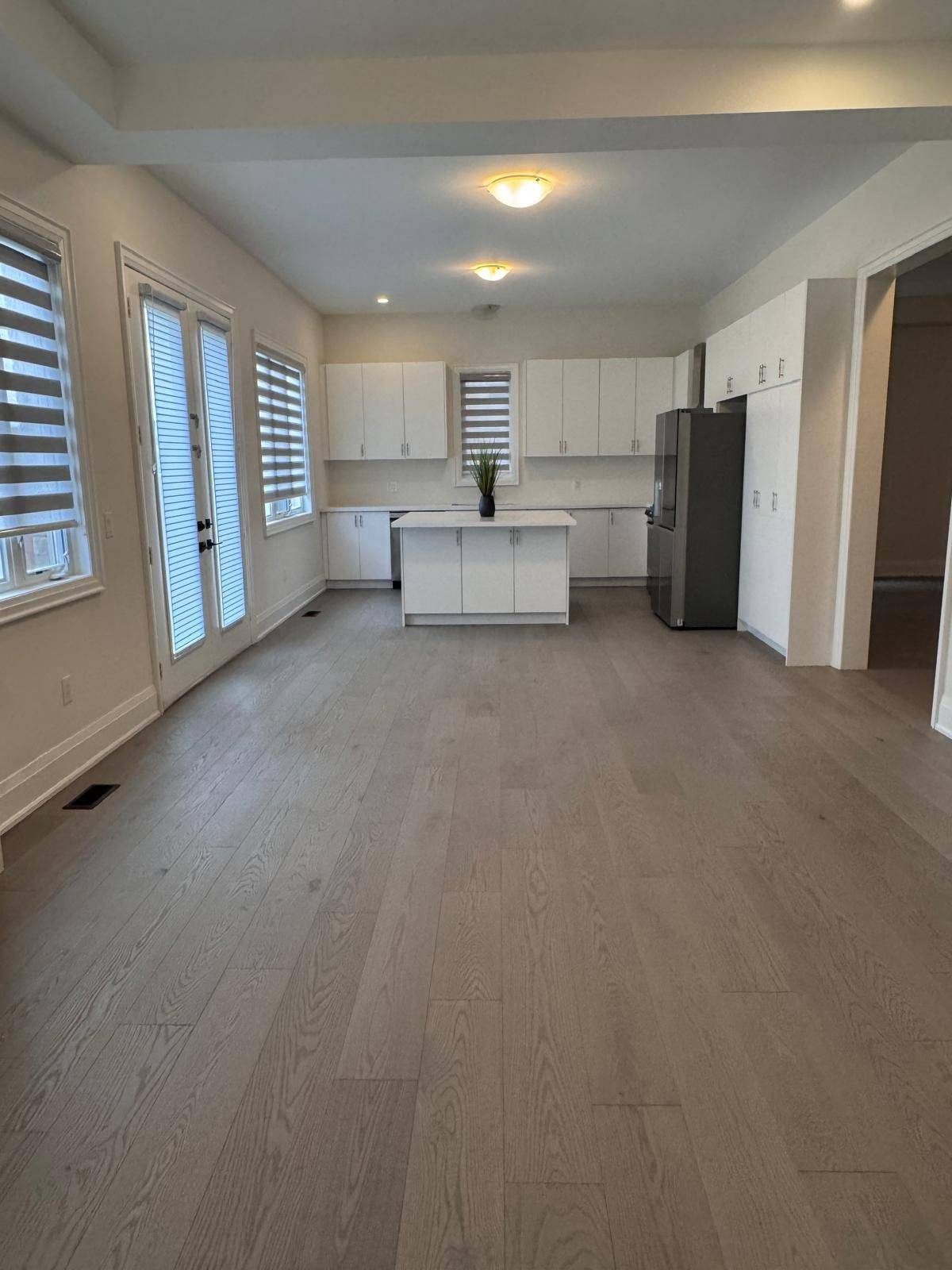5 Beds
4 Baths
5 Beds
4 Baths
Key Details
Property Type Single Family Home
Sub Type Detached
Listing Status Active
Purchase Type For Rent
Approx. Sqft 3000-3500
Subdivision Waterdown
MLS Listing ID X12288685
Style 2-Storey
Bedrooms 5
Property Sub-Type Detached
Property Description
Location
State ON
County Hamilton
Community Waterdown
Area Hamilton
Rooms
Family Room Yes
Basement Unfinished
Kitchen 1
Separate Den/Office 1
Interior
Interior Features Auto Garage Door Remote, Carpet Free, ERV/HRV, Sump Pump, Water Heater
Heating Yes
Cooling Central Air
Fireplace Yes
Heat Source Gas
Exterior
Parking Features Private Double, Available
Garage Spaces 2.0
Pool None
Roof Type Asphalt Shingle
Lot Frontage 44.5
Lot Depth 92.0
Total Parking Spaces 4
Building
Unit Features Cul de Sac/Dead End,Greenbelt/Conservation,Hospital,Lake/Pond,Park,Ravine
Foundation Concrete
"My job is to find and attract mastery-based agents to the office, protect the culture, and make sure everyone is happy! "






