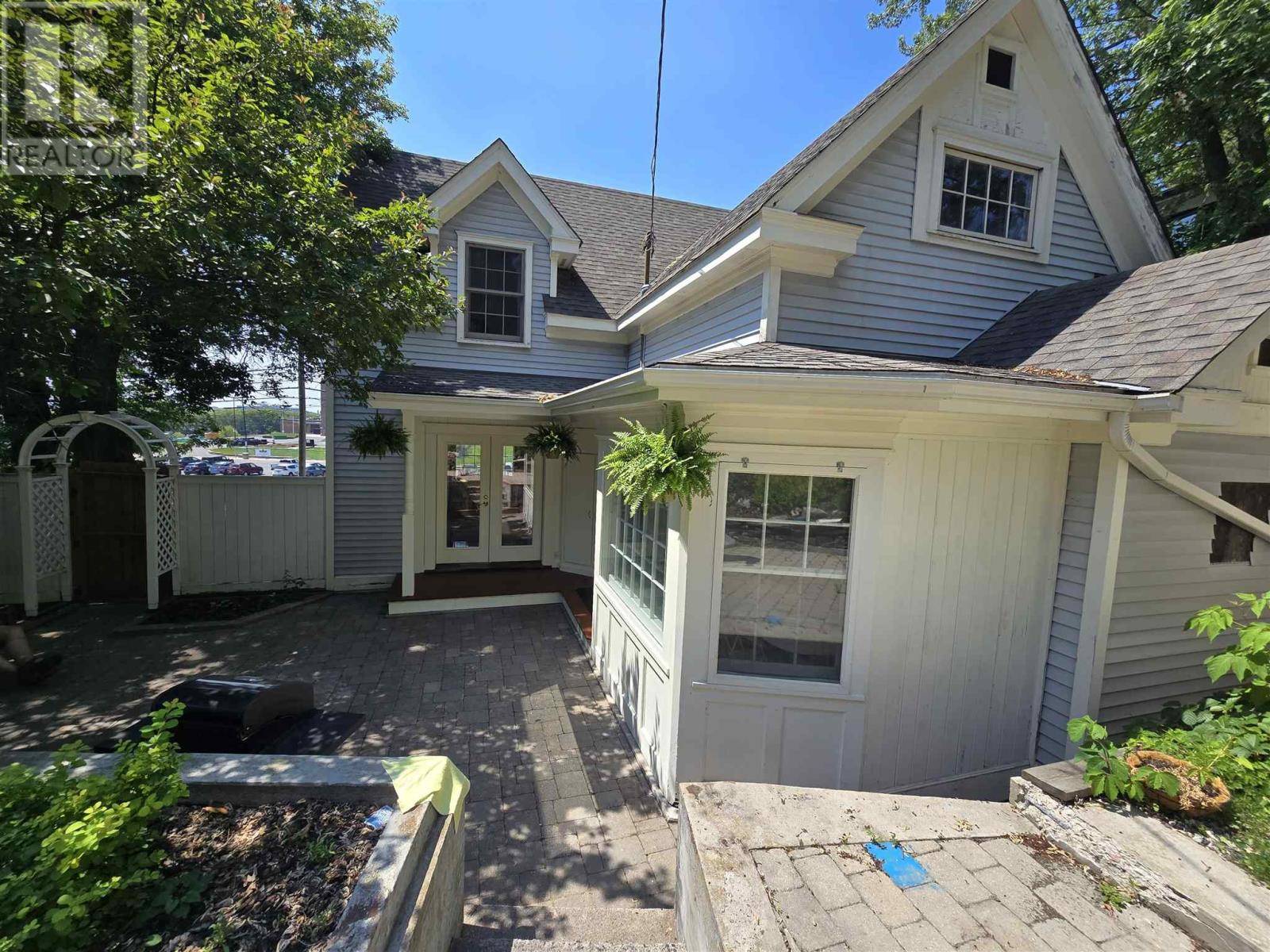3 Beds
2 Baths
1,838 SqFt
3 Beds
2 Baths
1,838 SqFt
OPEN HOUSE
Sat Jul 19, 10:00am - 12:00pm
Key Details
Property Type Single Family Home
Listing Status Active
Purchase Type For Sale
Square Footage 1,838 sqft
Price per Sqft $217
Subdivision Kenora
MLS® Listing ID TB252173
Style Character
Bedrooms 3
Half Baths 1
Source Thunder Bay Real Estate Board
Property Description
Location
State ON
Rooms
Kitchen 1.0
Extra Room 1 Second level 13'8\" x 19' Primary Bedroom
Extra Room 2 Second level 9' x 10' Bedroom
Extra Room 3 Main level 13'5\" x 19' Living room
Extra Room 4 Main level 16'6\"x 16'6\" Kitchen
Extra Room 5 Main level 5'9\" x8'6\" Foyer
Extra Room 6 Main level 12'9\" x 11'4' Dining room
Interior
Heating Forced air,
Cooling Central air conditioning
Flooring Hardwood
Exterior
Parking Features No
Fence Fenced yard
Community Features Bus Route
View Y/N No
Private Pool No
Building
Story 2
Sewer Sanitary sewer
Architectural Style Character
"My job is to find and attract mastery-based agents to the office, protect the culture, and make sure everyone is happy! "








