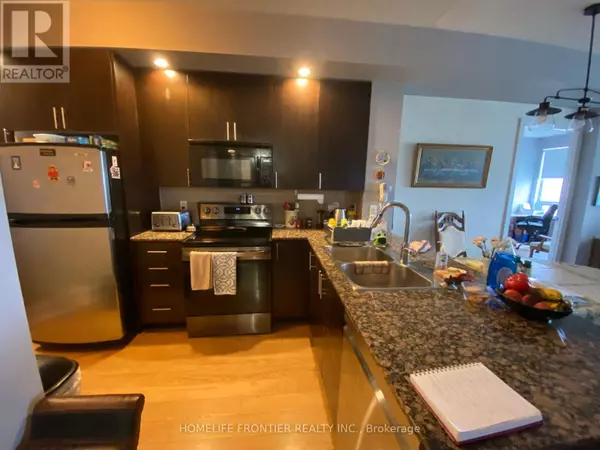2 Beds
2 Baths
800 SqFt
2 Beds
2 Baths
800 SqFt
Key Details
Property Type Condo
Sub Type Condominium/Strata
Listing Status Active
Purchase Type For Rent
Square Footage 800 sqft
Subdivision Banbury-Don Mills
MLS® Listing ID C12289795
Bedrooms 2
Property Sub-Type Condominium/Strata
Source Toronto Regional Real Estate Board
Property Description
Location
State ON
Rooms
Kitchen 1.0
Extra Room 1 Flat 6.07 m X 3.35 m Living room
Extra Room 2 Flat 6.07 m X 3.35 m Dining room
Extra Room 3 Flat 3.45 m X 2.14 m Kitchen
Extra Room 4 Flat 4.05 m X 3.05 m Primary Bedroom
Extra Room 5 Flat 3.57 m X 3.05 m Bedroom 2
Interior
Heating Forced air
Cooling Central air conditioning
Flooring Laminate
Exterior
Parking Features Yes
Community Features Pet Restrictions
View Y/N No
Total Parking Spaces 1
Private Pool No
Others
Ownership Condominium/Strata
Acceptable Financing Monthly
Listing Terms Monthly
"My job is to find and attract mastery-based agents to the office, protect the culture, and make sure everyone is happy! "








