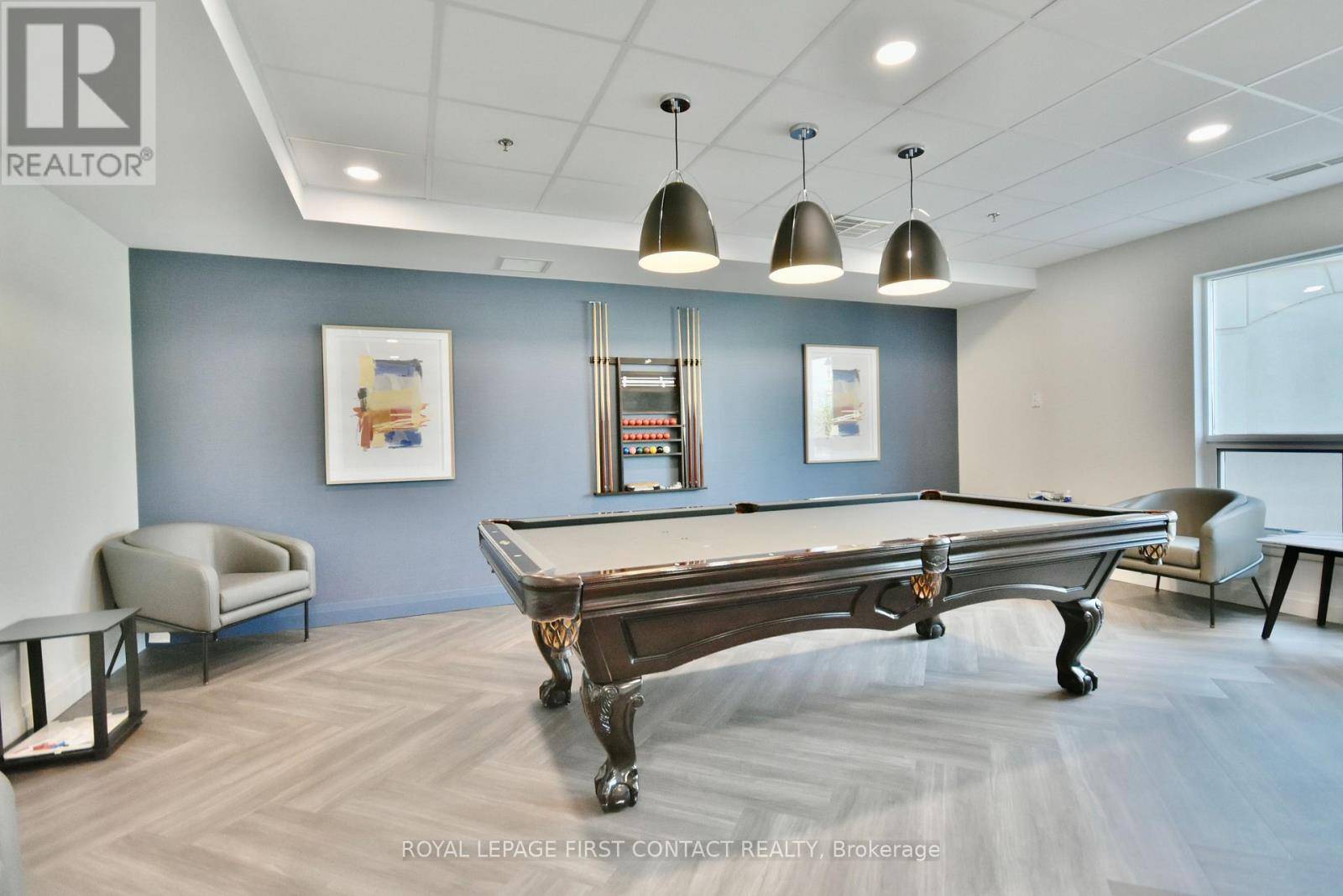3 Beds
2 Baths
1,200 SqFt
3 Beds
2 Baths
1,200 SqFt
Key Details
Property Type Condo
Sub Type Condominium/Strata
Listing Status Active
Purchase Type For Sale
Square Footage 1,200 sqft
Price per Sqft $635
Subdivision City Centre
MLS® Listing ID S12289943
Bedrooms 3
Condo Fees $1,102/mo
Property Sub-Type Condominium/Strata
Source Toronto Regional Real Estate Board
Property Description
Location
State ON
Rooms
Kitchen 1.0
Extra Room 1 Main level 3.23 m X 2.92 m Kitchen
Extra Room 2 Main level 4.19 m X 6.78 m Living room
Extra Room 3 Main level 3.23 m X 3.05 m Den
Extra Room 4 Main level 12.1 m X 17.5 m Primary Bedroom
Extra Room 5 Main level 9.5 m X 13.1 m Bedroom 2
Interior
Heating Forced air
Cooling Central air conditioning
Exterior
Parking Features Yes
Community Features Pet Restrictions
View Y/N Yes
View Lake view
Total Parking Spaces 2
Private Pool No
Others
Ownership Condominium/Strata
"My job is to find and attract mastery-based agents to the office, protect the culture, and make sure everyone is happy! "








