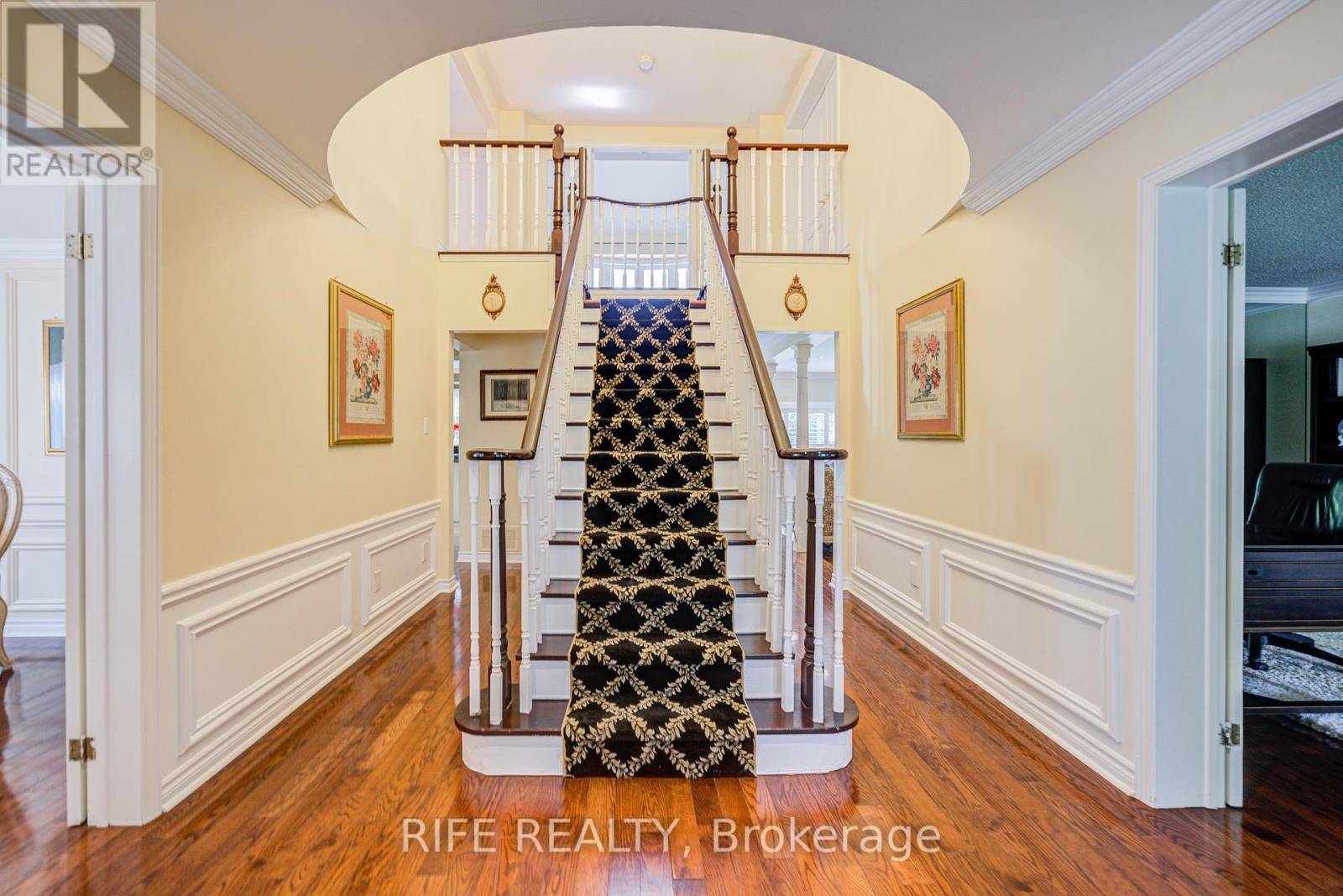5 Beds
5 Baths
3,500 SqFt
5 Beds
5 Baths
3,500 SqFt
Key Details
Property Type Single Family Home
Sub Type Freehold
Listing Status Active
Purchase Type For Sale
Square Footage 3,500 sqft
Price per Sqft $596
Subdivision Unionville
MLS® Listing ID N12289987
Bedrooms 5
Half Baths 1
Property Sub-Type Freehold
Source Toronto Regional Real Estate Board
Property Description
Location
State ON
Rooms
Kitchen 1.0
Extra Room 1 Second level 7.68 m X 3.58 m Primary Bedroom
Extra Room 2 Second level 3.69 m X 3.48 m Bedroom 2
Extra Room 3 Second level 3.96 m X 3.66 m Bedroom 3
Extra Room 4 Second level 3.64 m X 3.26 m Library
Extra Room 5 Third level 5.67 m X 5.5 m Loft
Extra Room 6 Third level 4.02 m X 3.61 m Bedroom 4
Interior
Heating Forced air
Cooling Central air conditioning
Flooring Hardwood, Laminate, Marble
Exterior
Parking Features Yes
View Y/N No
Total Parking Spaces 4
Private Pool Yes
Building
Story 3
Sewer Sanitary sewer
Others
Ownership Freehold
Virtual Tour https://tour.uniquevtour.com/vtour/22-chambery-crescent-unionville
"My job is to find and attract mastery-based agents to the office, protect the culture, and make sure everyone is happy! "








