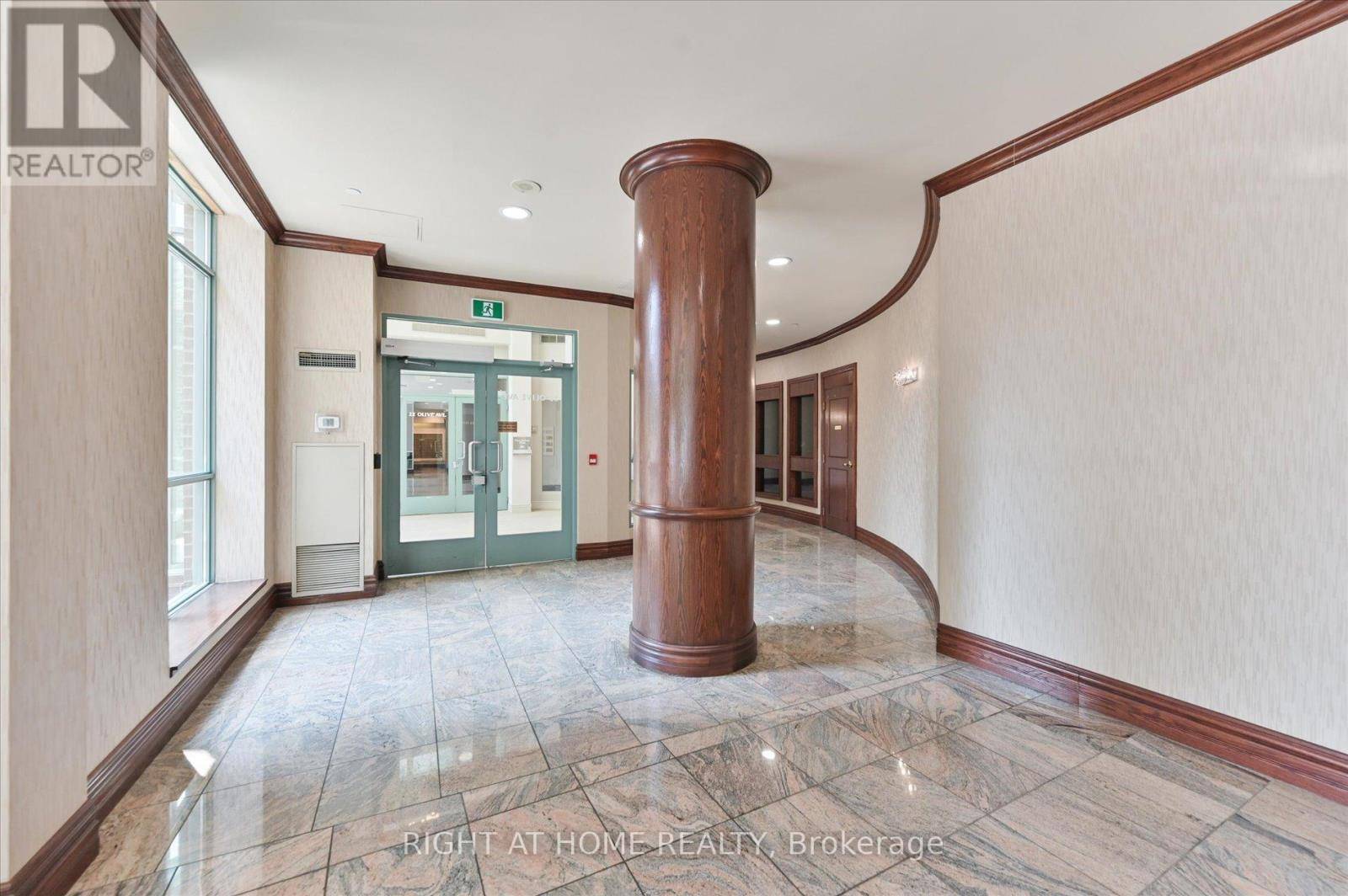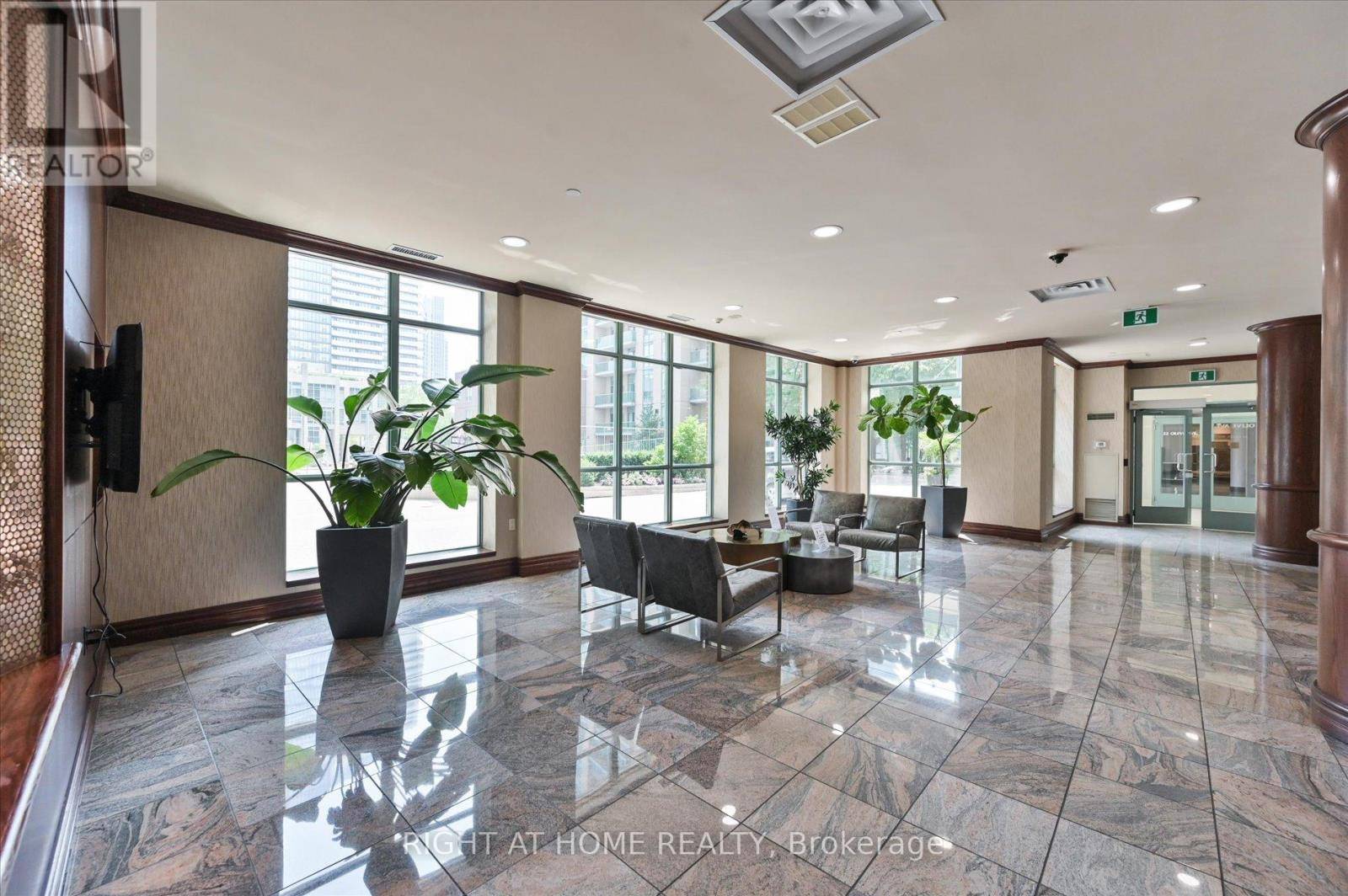2 Beds
1 Bath
600 SqFt
2 Beds
1 Bath
600 SqFt
Key Details
Property Type Condo
Sub Type Condominium/Strata
Listing Status Active
Purchase Type For Sale
Square Footage 600 sqft
Price per Sqft $832
Subdivision Willowdale East
MLS® Listing ID C12290189
Bedrooms 2
Condo Fees $615/mo
Property Sub-Type Condominium/Strata
Source Toronto Regional Real Estate Board
Property Description
Location
State ON
Rooms
Kitchen 1.0
Extra Room 1 Ground level 5.45 m X 3.19 m Living room
Extra Room 2 Ground level 5.45 m X 3.19 m Dining room
Extra Room 3 Ground level 2.42 m X 7.45 m Kitchen
Extra Room 4 Ground level 3.37 m X 9.58 m Primary Bedroom
Extra Room 5 Ground level 2.42 m X 2.9 m Den
Interior
Heating Forced air
Cooling Central air conditioning
Flooring Laminate, Ceramic
Exterior
Parking Features Yes
Community Features Pet Restrictions
View Y/N Yes
View View
Total Parking Spaces 1
Private Pool No
Others
Ownership Condominium/Strata
"My job is to find and attract mastery-based agents to the office, protect the culture, and make sure everyone is happy! "








