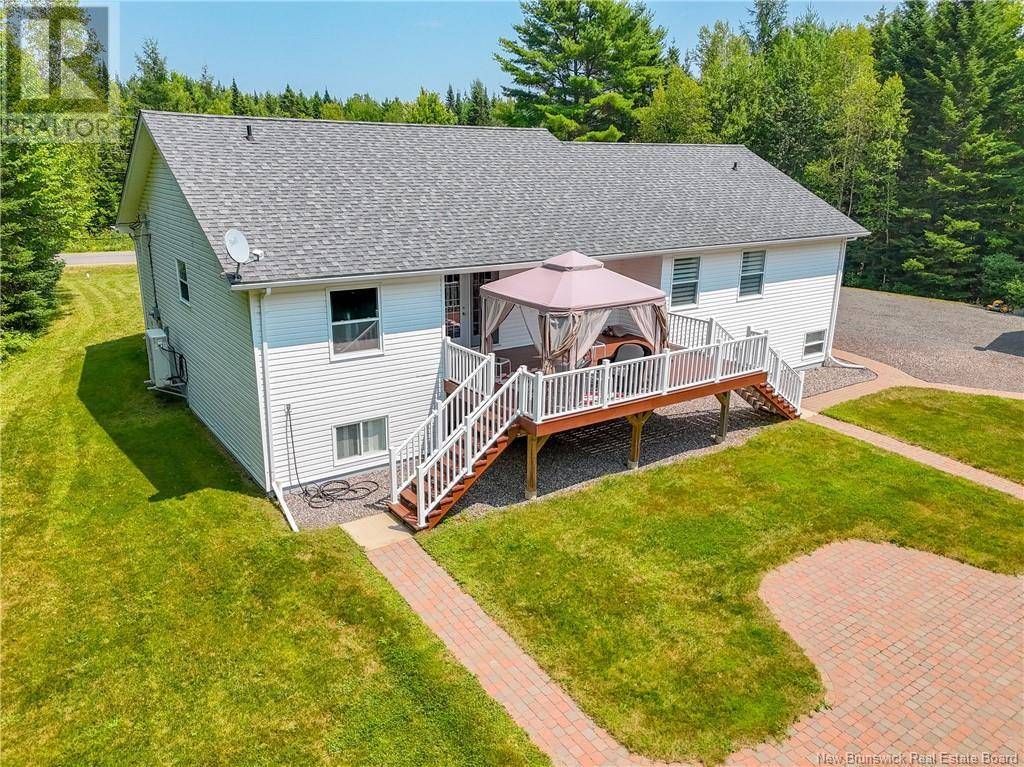5 Beds
3 Baths
1,645 SqFt
5 Beds
3 Baths
1,645 SqFt
Key Details
Property Type Single Family Home
Sub Type Freehold
Listing Status Active
Purchase Type For Sale
Square Footage 1,645 sqft
Price per Sqft $382
MLS® Listing ID NB123027
Style 2 Level
Bedrooms 5
Year Built 2004
Lot Size 1.000 Acres
Acres 1.0000355
Property Sub-Type Freehold
Source New Brunswick Real Estate Board
Property Description
Location
State NB
Rooms
Kitchen 1.0
Extra Room 1 Basement 11'6'' x 14'7'' Exercise room
Extra Room 2 Basement 12'3'' x 15'10'' Bedroom
Extra Room 3 Basement 12'11'' x 10'10'' Bedroom
Extra Room 4 Basement 9'5'' x 10'10'' 3pc Bathroom
Extra Room 5 Basement 30'1'' x 9'5'' Storage
Extra Room 6 Basement 14'7'' x 20'0'' Family room
Interior
Heating Baseboard heaters, Forced air, Heat Pump,
Cooling Heat Pump
Flooring Laminate, Vinyl, Hardwood
Exterior
Parking Features Yes
View Y/N No
Private Pool No
Building
Lot Description Landscaped
Architectural Style 2 Level
Others
Ownership Freehold
Virtual Tour https://my.matterport.com/show/?m=kQhFdzMRTt2&mls=1
"My job is to find and attract mastery-based agents to the office, protect the culture, and make sure everyone is happy! "








