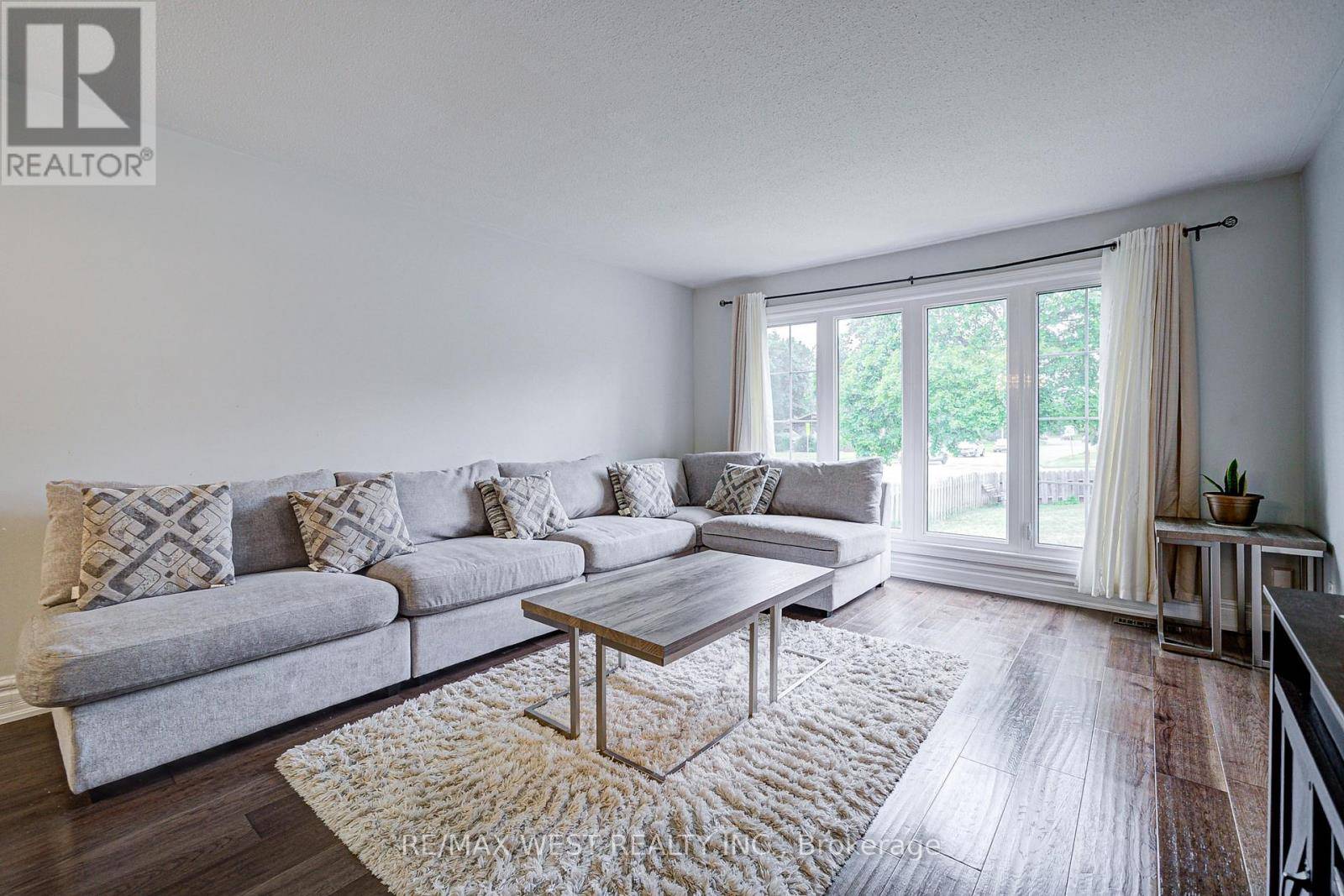5 Beds
2 Baths
1,100 SqFt
5 Beds
2 Baths
1,100 SqFt
Key Details
Property Type Single Family Home
Sub Type Freehold
Listing Status Active
Purchase Type For Sale
Square Footage 1,100 sqft
Price per Sqft $795
Subdivision Southgate
MLS® Listing ID W12290379
Style Bungalow
Bedrooms 5
Property Sub-Type Freehold
Source Toronto Regional Real Estate Board
Property Description
Location
State ON
Rooms
Kitchen 1.0
Extra Room 1 Basement 3.33 m X 3.03 m Bedroom
Extra Room 2 Basement 3.36 m X 3 m Bedroom 2
Extra Room 3 Main level 8.22 m X 4.92 m Living room
Extra Room 4 Main level 8.22 m X 4.92 m Dining room
Extra Room 5 Main level 3.87 m X 2.08 m Kitchen
Extra Room 6 Main level 4.19 m X 3.29 m Great room
Interior
Heating Forced air
Cooling Central air conditioning
Flooring Hardwood, Ceramic
Exterior
Parking Features No
Fence Fenced yard
Community Features Community Centre
View Y/N No
Total Parking Spaces 5
Private Pool No
Building
Story 1
Sewer Sanitary sewer
Architectural Style Bungalow
Others
Ownership Freehold
Virtual Tour https://tour.uniquevtour.com/vtour/633-balmoral-dr-brampton
"My job is to find and attract mastery-based agents to the office, protect the culture, and make sure everyone is happy! "








