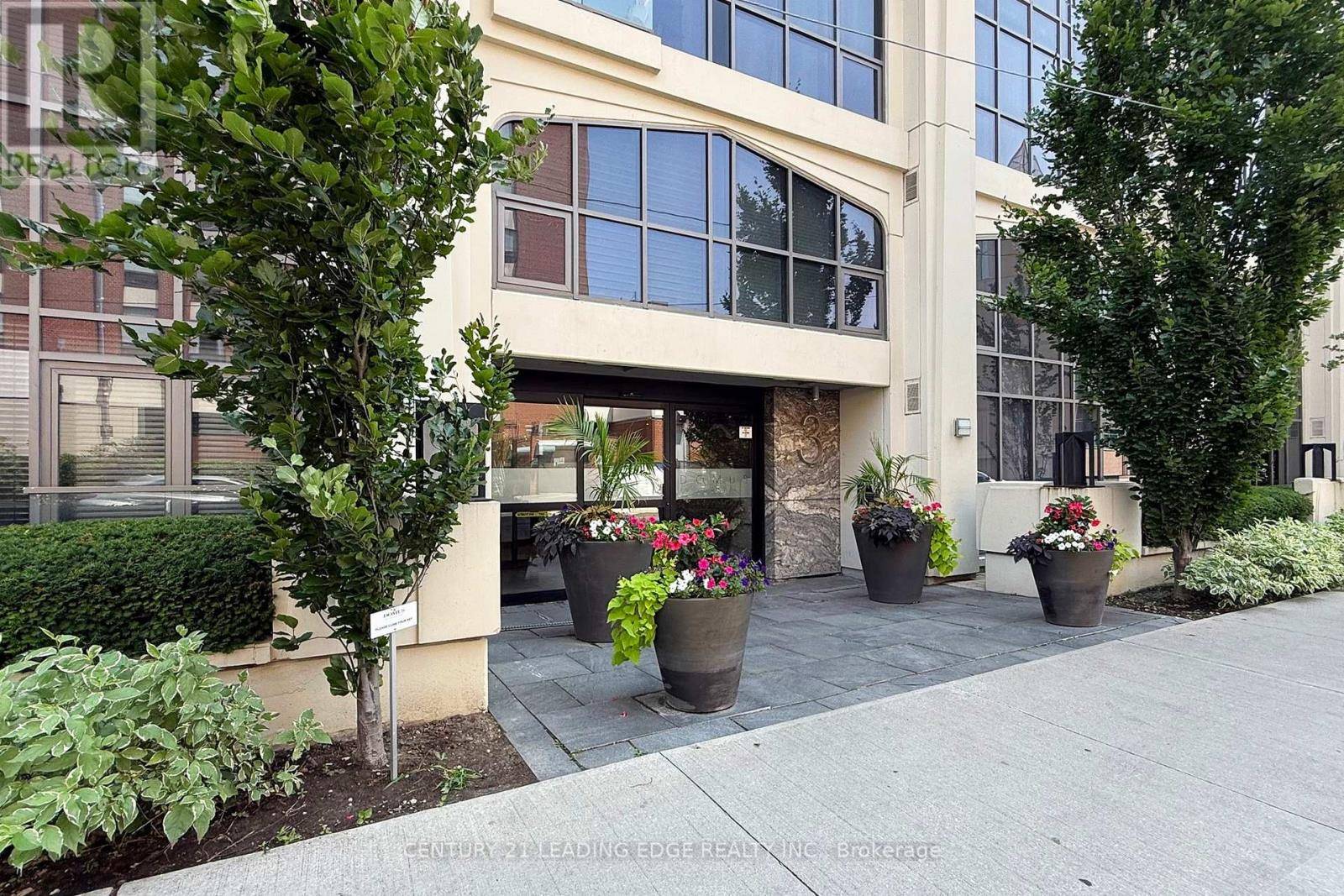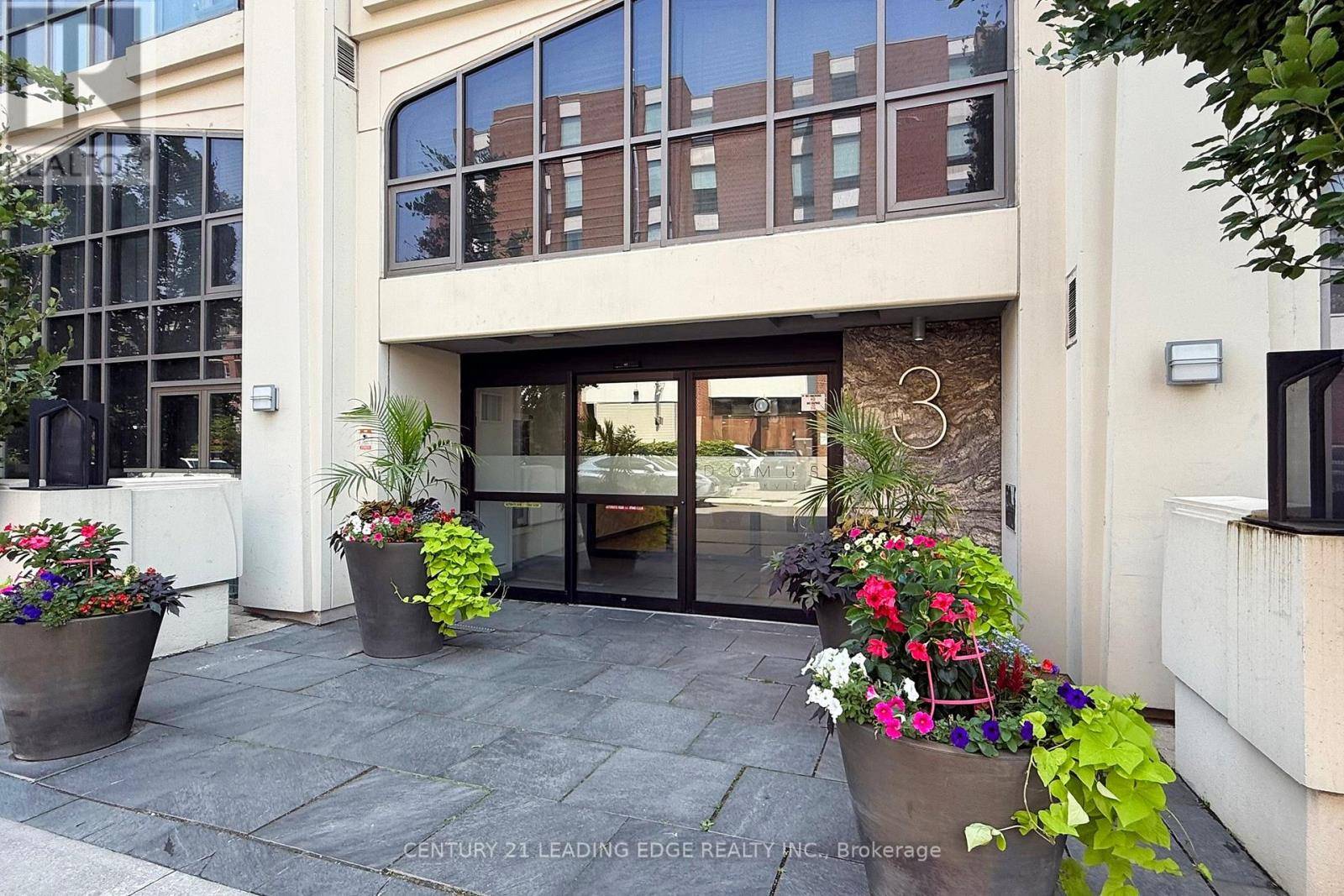2 Beds
3 Baths
1,200 SqFt
2 Beds
3 Baths
1,200 SqFt
Key Details
Property Type Condo
Sub Type Condominium/Strata
Listing Status Active
Purchase Type For Sale
Square Footage 1,200 sqft
Price per Sqft $1,083
Subdivision Annex
MLS® Listing ID C12290640
Bedrooms 2
Half Baths 1
Condo Fees $2,090/mo
Property Sub-Type Condominium/Strata
Source Toronto Regional Real Estate Board
Property Description
Location
State ON
Rooms
Kitchen 1.0
Extra Room 1 Second level 4.9 m X 3.4 m Primary Bedroom
Extra Room 2 Second level 3.8 m X 2.8 m Bedroom 2
Extra Room 3 Second level 1.5 m X 1.5 m Laundry room
Extra Room 4 Main level 5.04 m X 3.04 m Living room
Extra Room 5 Main level 4.3 m X 3.26 m Dining room
Extra Room 6 Main level 3.6 m X 2.5 m Kitchen
Interior
Heating Forced air
Cooling Wall unit
Flooring Hardwood, Ceramic
Exterior
Parking Features Yes
Community Features Pet Restrictions
View Y/N Yes
View City view
Total Parking Spaces 1
Private Pool No
Building
Story 2
Others
Ownership Condominium/Strata
Virtual Tour https://www.winsold.com/tour/416723
"My job is to find and attract mastery-based agents to the office, protect the culture, and make sure everyone is happy! "








