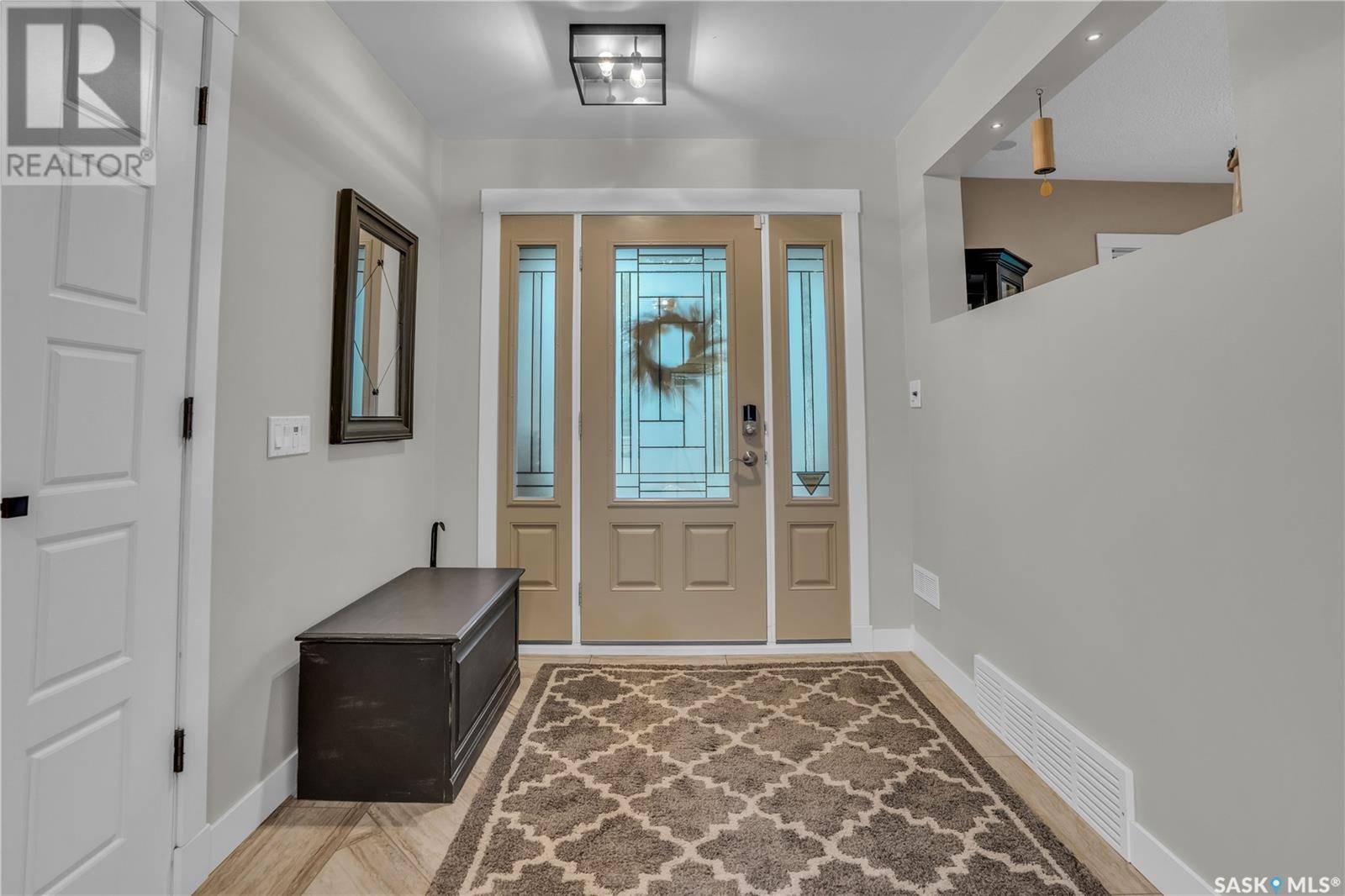5 Beds
4 Baths
2,155 SqFt
5 Beds
4 Baths
2,155 SqFt
Key Details
Property Type Single Family Home
Sub Type Freehold
Listing Status Active
Purchase Type For Sale
Square Footage 2,155 sqft
Price per Sqft $348
Subdivision River Heights Rg
MLS® Listing ID SK012927
Bedrooms 5
Year Built 1960
Lot Size 9,238 Sqft
Acres 9238.0
Property Sub-Type Freehold
Source Saskatchewan REALTORS® Association
Property Description
Location
State SK
Rooms
Kitchen 1.0
Extra Room 1 Second level 13 ft , 6 in X 11 ft , 3 in Primary Bedroom
Extra Room 2 Second level 9 ft X 5 ft 4pc Ensuite bath
Extra Room 3 Second level 10 ft , 8 in X 10 ft Bedroom
Extra Room 4 Second level 8 ft , 11 in X 5 ft , 11 in 4pc Bathroom
Extra Room 5 Second level 14 ft , 6 in X 10 ft Bedroom
Extra Room 6 Second level 13 ft , 6 in X 11 ft Bedroom
Interior
Heating Forced air,
Cooling Central air conditioning, Air exchanger
Fireplaces Type Conventional
Exterior
Parking Features Yes
Fence Fence
View Y/N No
Private Pool No
Building
Lot Description Lawn, Underground sprinkler, Garden Area
Others
Ownership Freehold
"My job is to find and attract mastery-based agents to the office, protect the culture, and make sure everyone is happy! "








