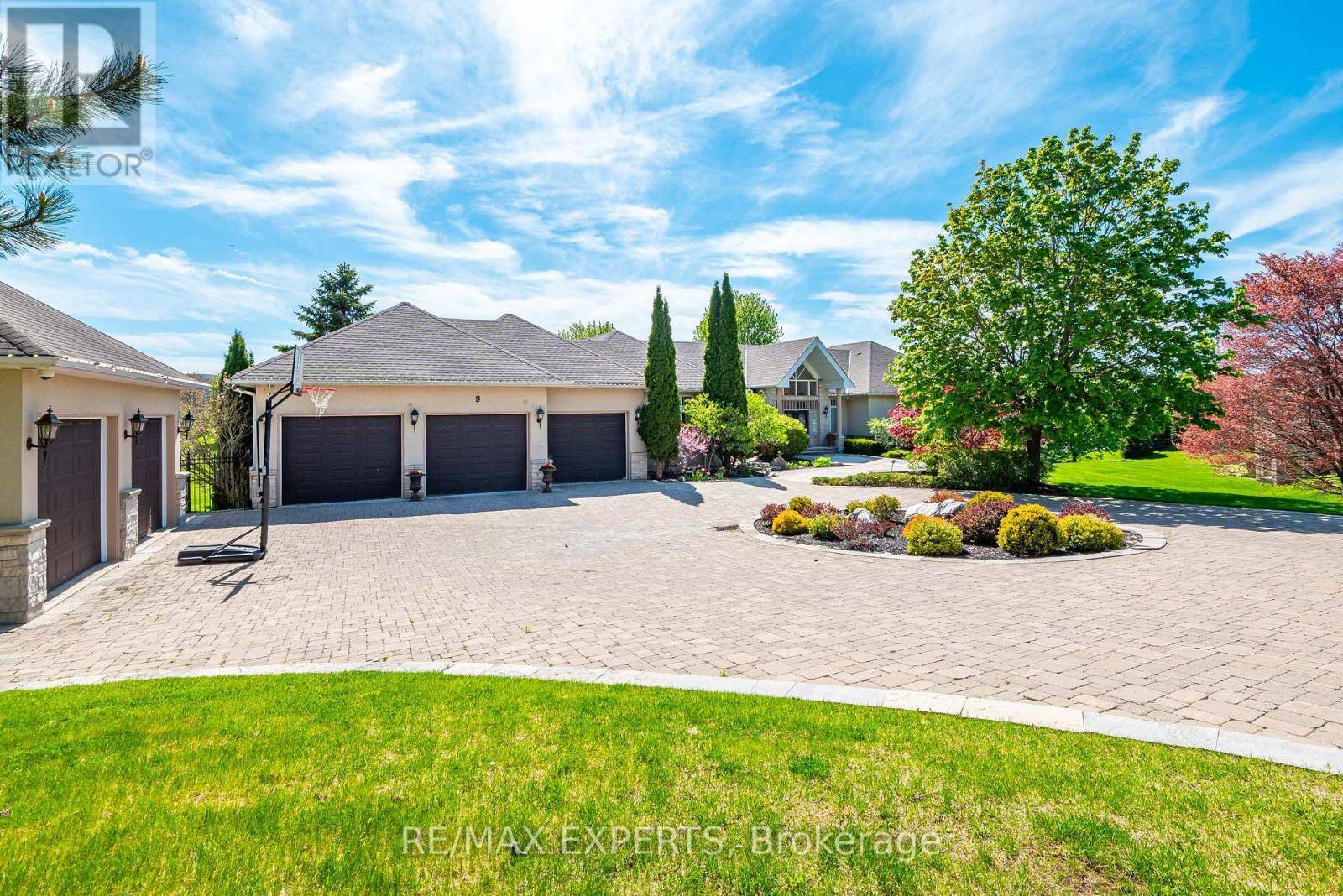5 Beds
7 Baths
5,000 SqFt
5 Beds
7 Baths
5,000 SqFt
Key Details
Property Type Single Family Home
Sub Type Freehold
Listing Status Active
Purchase Type For Sale
Square Footage 5,000 sqft
Price per Sqft $860
Subdivision Aurora Estates
MLS® Listing ID N12291133
Style Bungalow
Bedrooms 5
Half Baths 2
Property Sub-Type Freehold
Source Toronto Regional Real Estate Board
Property Description
Location
State ON
Rooms
Kitchen 1.0
Extra Room 1 Lower level 11 m X 8.46 m Recreational, Games room
Extra Room 2 Lower level 6.7 m X 4.7 m Exercise room
Extra Room 3 Lower level 21.05 m X 6 m Games room
Extra Room 4 Lower level 4.5 m X 4.2 m Sitting room
Extra Room 5 Lower level 6 m X 5.53 m Media
Extra Room 6 Lower level 7.02 m X 4.63 m Exercise room
Interior
Heating Forced air
Cooling Central air conditioning
Flooring Hardwood, Ceramic, Vinyl, Carpeted, Laminate
Exterior
Parking Features Yes
View Y/N No
Total Parking Spaces 13
Private Pool Yes
Building
Story 1
Sewer Septic System
Architectural Style Bungalow
Others
Ownership Freehold
Virtual Tour https://www.houssmax.ca/showVideo/h4854279/1101759181
"My job is to find and attract mastery-based agents to the office, protect the culture, and make sure everyone is happy! "








