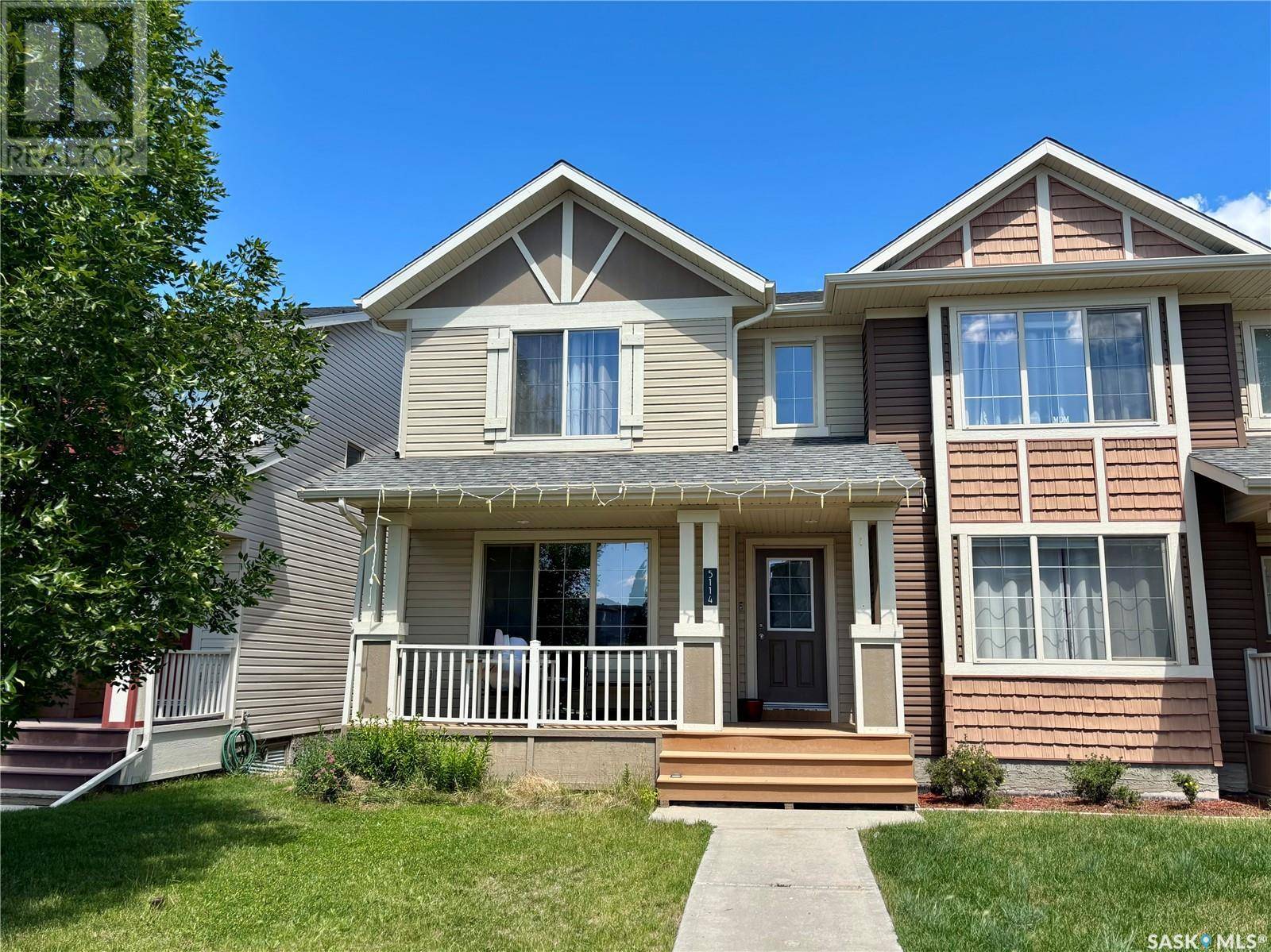4 Beds
4 Baths
1,381 SqFt
4 Beds
4 Baths
1,381 SqFt
Key Details
Property Type Single Family Home
Sub Type Freehold
Listing Status Active
Purchase Type For Sale
Square Footage 1,381 sqft
Price per Sqft $260
Subdivision Harbour Landing
MLS® Listing ID SK012855
Style 2 Level
Bedrooms 4
Year Built 2012
Lot Size 2,681 Sqft
Acres 2681.0
Property Sub-Type Freehold
Source Saskatchewan REALTORS® Association
Property Description
Location
State SK
Rooms
Kitchen 1.0
Extra Room 1 Second level 13 ft X 11 ft Primary Bedroom
Extra Room 2 Second level Measurements not available 4pc Ensuite bath
Extra Room 3 Second level 9 ft , 9 in X 8 ft , 9 in Bedroom
Extra Room 4 Second level 9 ft X 8 ft , 11 in Bedroom
Extra Room 5 Second level Measurements not available 4pc Bathroom
Extra Room 6 Basement 10 ft , 5 in X 8 ft , 11 in Family room
Interior
Heating Forced air,
Cooling Air exchanger
Exterior
Parking Features No
View Y/N No
Private Pool No
Building
Lot Description Lawn
Story 2
Architectural Style 2 Level
Others
Ownership Freehold
"My job is to find and attract mastery-based agents to the office, protect the culture, and make sure everyone is happy! "








