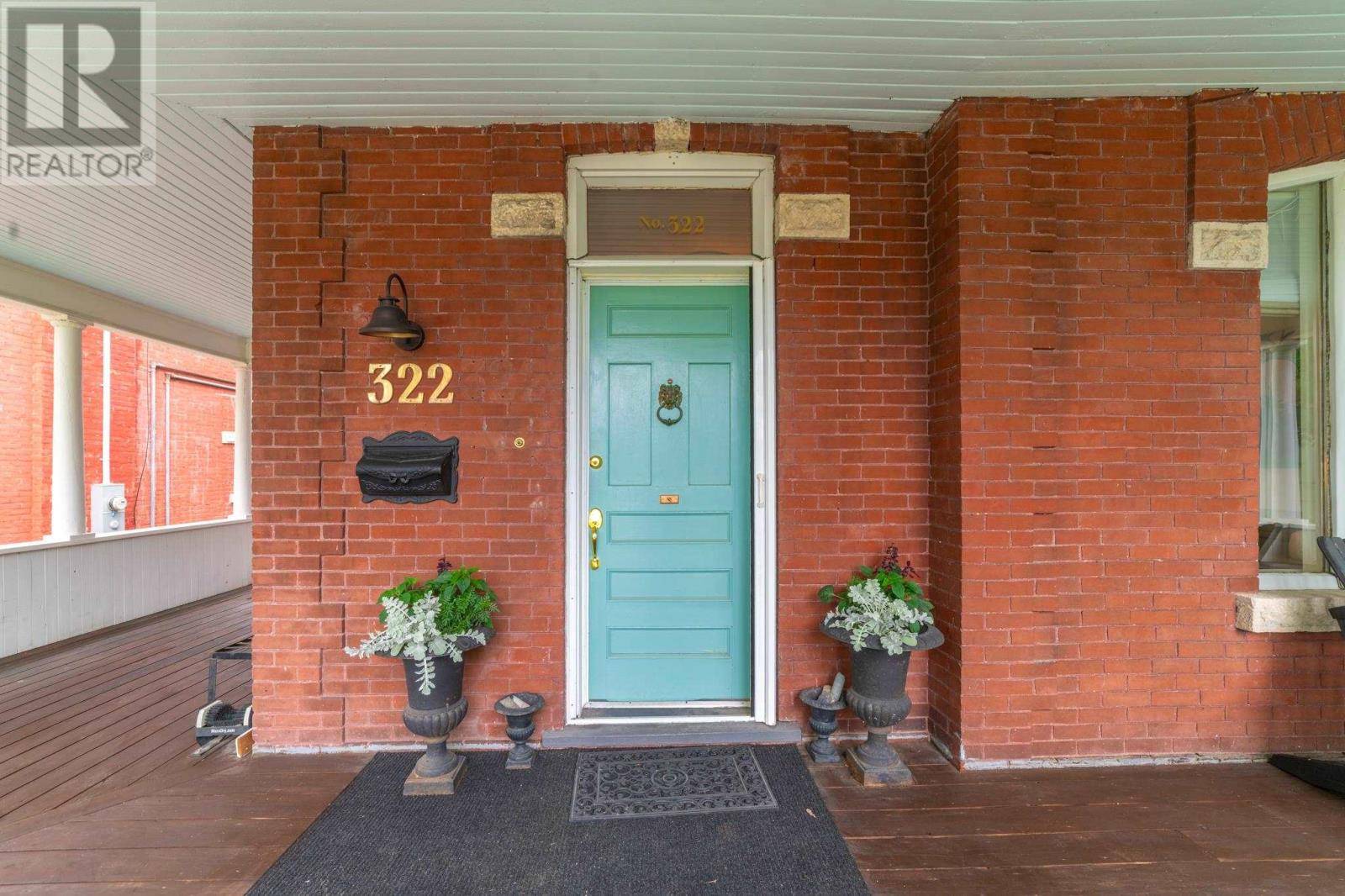5 Beds
5 Baths
3,074 SqFt
5 Beds
5 Baths
3,074 SqFt
Key Details
Property Type Single Family Home
Listing Status Active
Purchase Type For Sale
Square Footage 3,074 sqft
Price per Sqft $226
Subdivision Kenora
MLS® Listing ID TB252194
Style Character
Bedrooms 5
Half Baths 1
Source Thunder Bay Real Estate Board
Property Description
Location
State ON
Rooms
Kitchen 1.0
Extra Room 1 Second level 13x8.11 Bedroom
Extra Room 2 Second level 10.11x11.11 Bedroom
Extra Room 3 Second level 8x9 Bedroom
Extra Room 4 Second level 12x20 Primary Bedroom
Extra Room 5 Second level 3pc Bathroom
Extra Room 6 Second level 3pc Bathroom
Interior
Heating Boiler,
Flooring Hardwood
Exterior
Parking Features No
Fence Fenced yard
View Y/N No
Private Pool No
Building
Sewer Sanitary sewer
Architectural Style Character
"My job is to find and attract mastery-based agents to the office, protect the culture, and make sure everyone is happy! "








