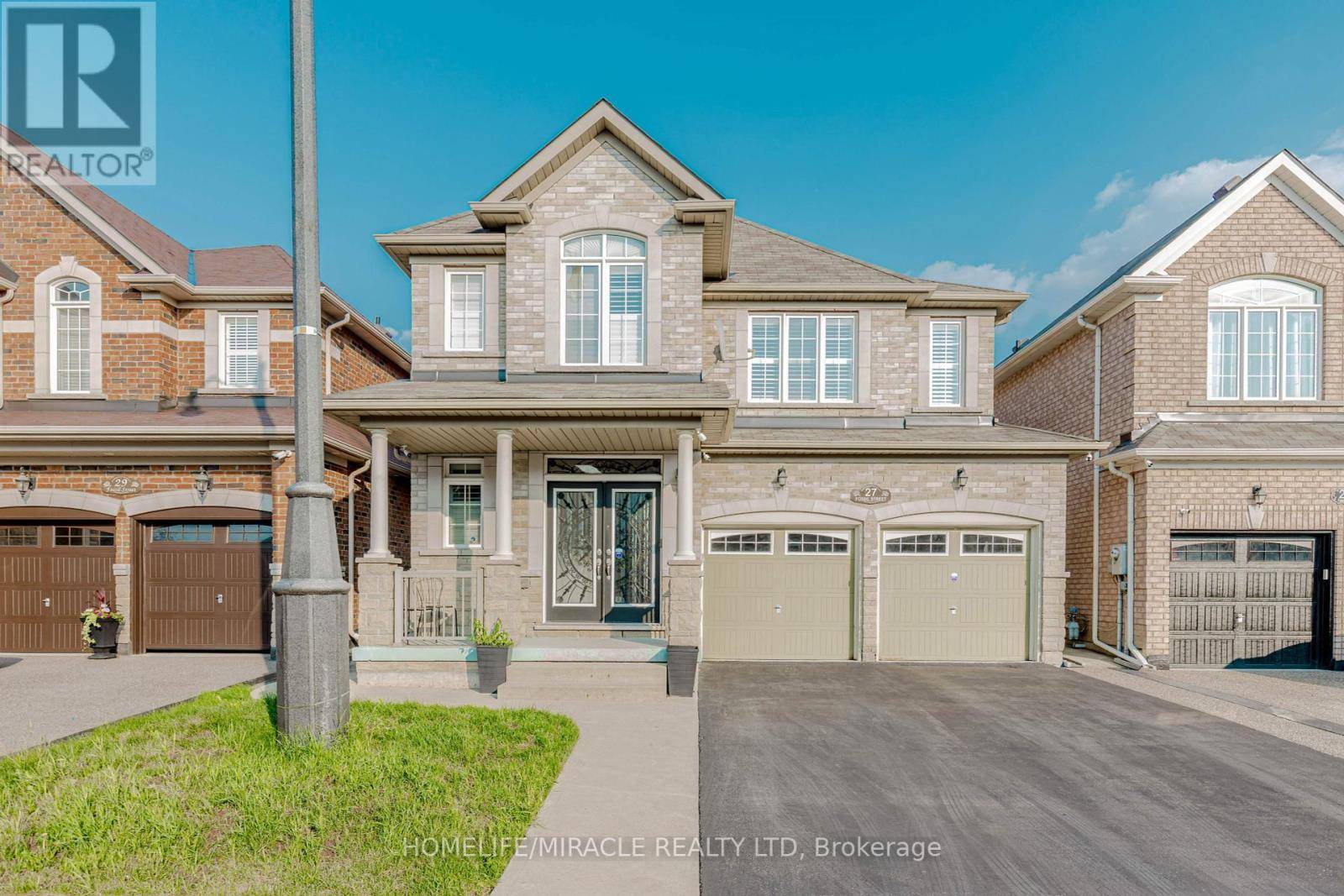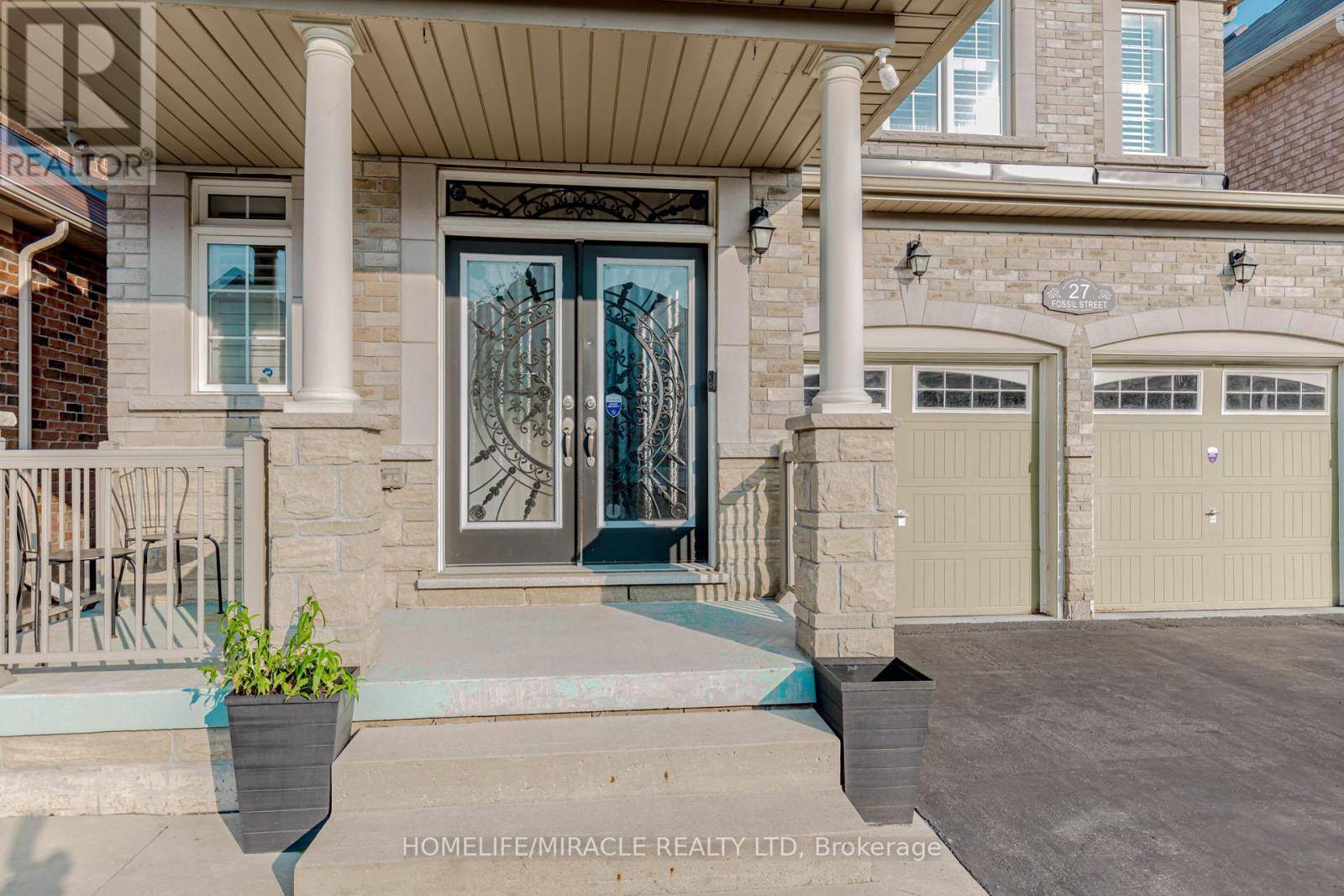4 Beds
3 Baths
2,000 SqFt
4 Beds
3 Baths
2,000 SqFt
Key Details
Property Type Single Family Home
Sub Type Freehold
Listing Status Active
Purchase Type For Sale
Square Footage 2,000 sqft
Price per Sqft $637
Subdivision Bram East
MLS® Listing ID W12292069
Bedrooms 4
Half Baths 1
Property Sub-Type Freehold
Source Toronto Regional Real Estate Board
Property Description
Location
State ON
Rooms
Kitchen 1.0
Extra Room 1 Second level 5.49 m X 3.66 m Primary Bedroom
Extra Room 2 Second level 4.08 m X 3.23 m Bedroom 2
Extra Room 3 Second level 3.23 m X 3.54 m Bedroom 3
Extra Room 4 Second level 3.63 m X 3.84 m Bedroom 4
Extra Room 5 Main level 4.75 m X 3.66 m Family room
Extra Room 6 Main level 3.66 m X 3.05 m Kitchen
Interior
Heating Forced air
Cooling Central air conditioning
Flooring Hardwood, Ceramic, Laminate
Exterior
Parking Features Yes
Fence Fenced yard
Community Features Community Centre
View Y/N No
Total Parking Spaces 4
Private Pool No
Building
Lot Description Landscaped
Story 2
Sewer Sanitary sewer
Others
Ownership Freehold
Virtual Tour https://youtu.be/l6HFcSaPFBs
"My job is to find and attract mastery-based agents to the office, protect the culture, and make sure everyone is happy! "








