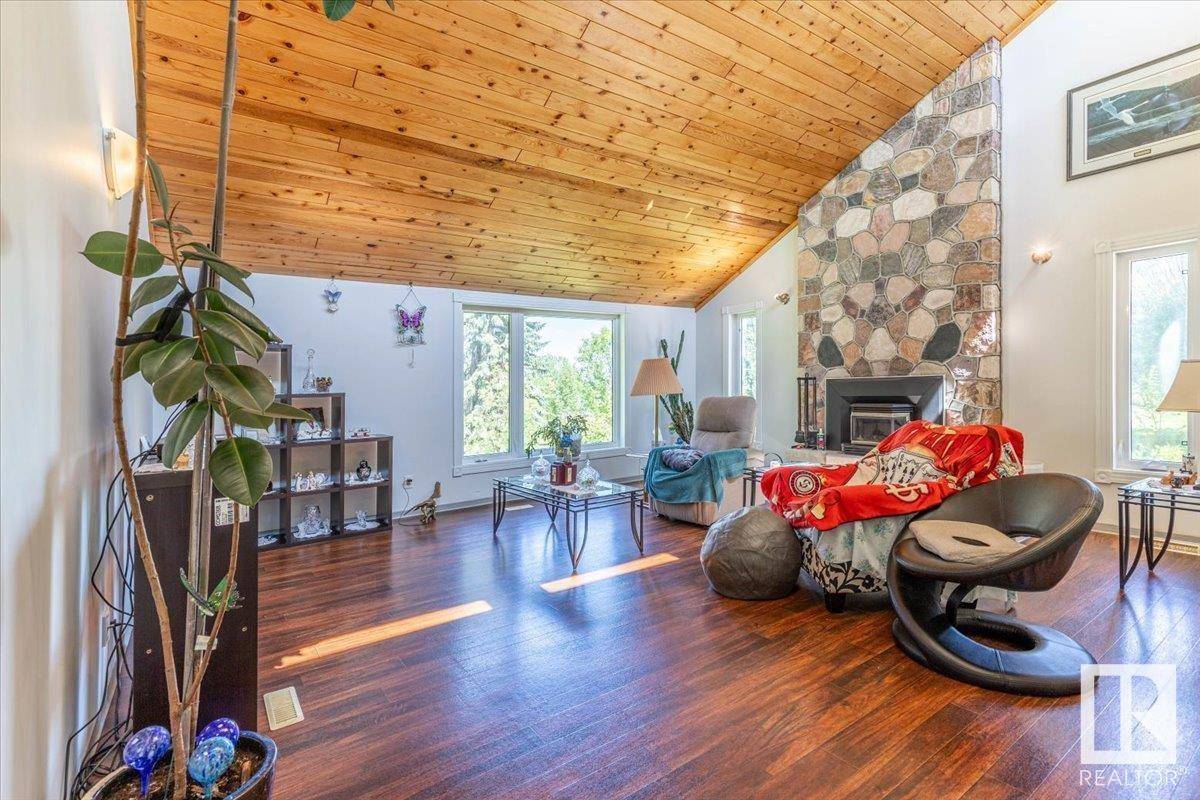3 Beds
2 Baths
1,821 SqFt
3 Beds
2 Baths
1,821 SqFt
Key Details
Property Type Single Family Home
Listing Status Active
Purchase Type For Sale
Square Footage 1,821 sqft
Price per Sqft $337
Subdivision Parkway Heights
MLS® Listing ID E4448368
Style Bungalow
Bedrooms 3
Year Built 1983
Lot Size 2.160 Acres
Acres 2.16
Source REALTORS® Association of Edmonton
Property Description
Location
State AB
Rooms
Kitchen 1.0
Extra Room 1 Basement 8.69 m X 6.13 m Family room
Extra Room 2 Basement 3.3 m X 6.49 m Bedroom 3
Extra Room 3 Basement 5.75 m X 2.89 m Laundry room
Extra Room 4 Basement 5.19 m X 5.54 m Storage
Extra Room 5 Main level 5.28 m X 2.8 m Living room
Extra Room 6 Main level 3.56 m X 4.2 m Dining room
Interior
Heating Forced air
Fireplaces Type Unknown
Exterior
Parking Features Yes
View Y/N No
Private Pool No
Building
Story 1
Architectural Style Bungalow
Others
Virtual Tour https://youriguide.com/8_465070_range_rd_20_pigeon_lake_ab
"My job is to find and attract mastery-based agents to the office, protect the culture, and make sure everyone is happy! "








