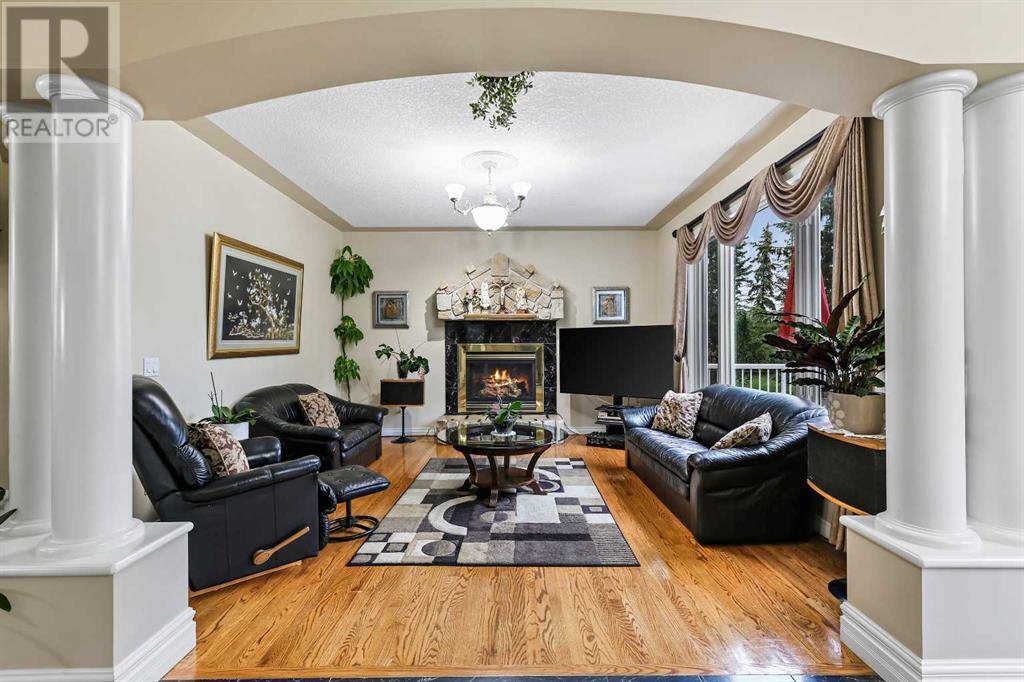4 Beds
3 Baths
2,707 SqFt
4 Beds
3 Baths
2,707 SqFt
Key Details
Property Type Single Family Home
Sub Type Freehold
Listing Status Active
Purchase Type For Sale
Square Footage 2,707 sqft
Price per Sqft $369
Subdivision Strathcona Park
MLS® Listing ID A2237729
Bedrooms 4
Half Baths 1
Year Built 2002
Lot Size 8,600 Sqft
Acres 0.1974372
Property Sub-Type Freehold
Source Calgary Real Estate Board
Property Description
Location
State AB
Rooms
Kitchen 2.0
Extra Room 1 Second level 9.92 Ft x 7.92 Ft Other
Extra Room 2 Second level 14.92 Ft x 14.83 Ft Primary Bedroom
Extra Room 3 Second level 14.00 Ft x 5.50 Ft Other
Extra Room 4 Second level 11.42 Ft x 10.17 Ft 5pc Bathroom
Extra Room 5 Second level 10.92 Ft x 9.83 Ft Bedroom
Extra Room 6 Second level 11.83 Ft x 11.83 Ft Bedroom
Interior
Heating Forced air,
Cooling None
Flooring Carpeted, Ceramic Tile, Hardwood
Fireplaces Number 1
Exterior
Parking Features Yes
Garage Spaces 2.0
Garage Description 2
Fence Fence
View Y/N No
Total Parking Spaces 2
Private Pool No
Building
Lot Description Landscaped
Story 2
Others
Ownership Freehold
Virtual Tour https://player.vimeo.com/video/1101936454?badge=0&autopause=0&player_id=0&app_id=58479
"My job is to find and attract mastery-based agents to the office, protect the culture, and make sure everyone is happy! "








