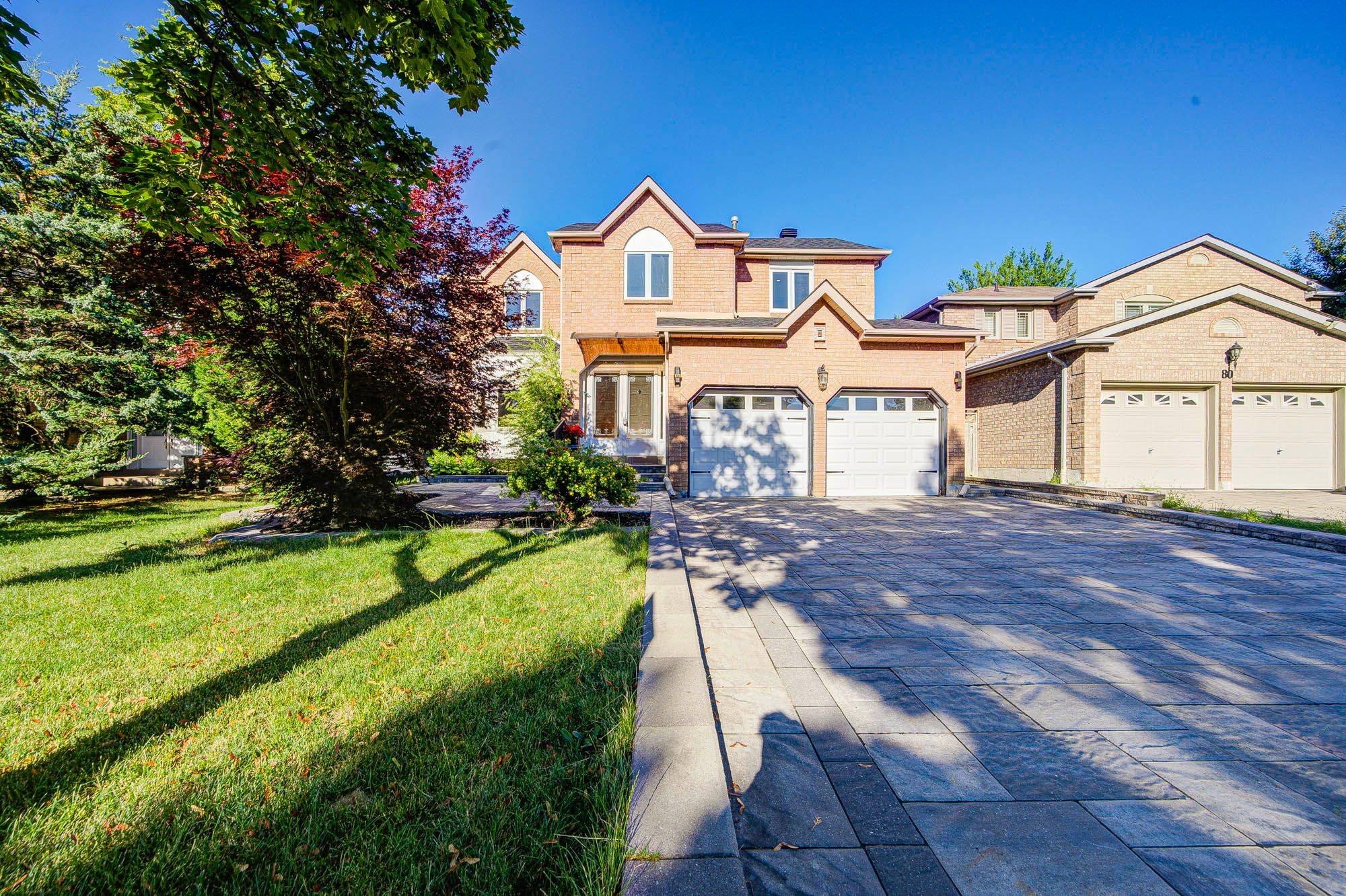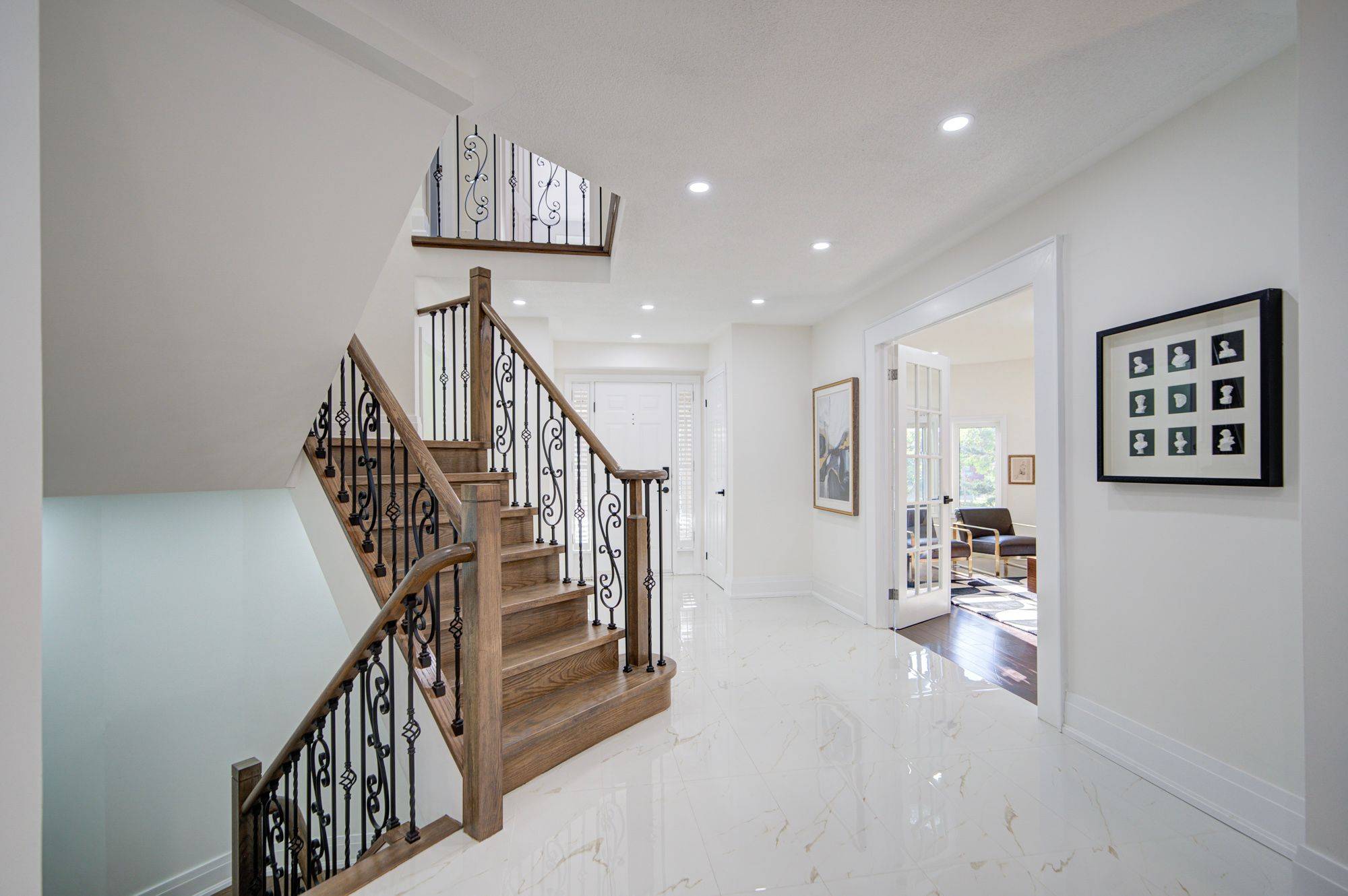5 Beds
4 Baths
5 Beds
4 Baths
Key Details
Property Type Single Family Home
Sub Type Detached
Listing Status Active
Purchase Type For Sale
Approx. Sqft 2500-3000
Subdivision Unionville
MLS Listing ID N12294055
Style 2-Storey
Bedrooms 5
Annual Tax Amount $8,017
Tax Year 2025
Property Sub-Type Detached
Property Description
Location
State ON
County York
Community Unionville
Area York
Rooms
Family Room Yes
Basement Finished
Kitchen 1
Separate Den/Office 1
Interior
Interior Features Other
Heating Yes
Cooling Central Air
Fireplace Yes
Heat Source Gas
Exterior
Parking Features Private Double
Garage Spaces 2.0
Pool None
Roof Type Unknown
Lot Frontage 49.87
Lot Depth 113.75
Total Parking Spaces 6
Building
Unit Features Park,Rec./Commun.Centre,School
Foundation Unknown
"My job is to find and attract mastery-based agents to the office, protect the culture, and make sure everyone is happy! "







