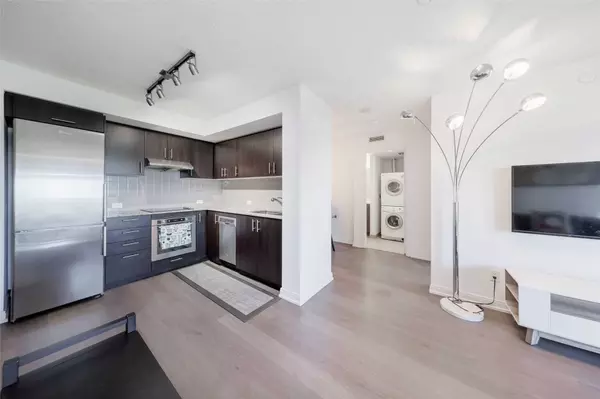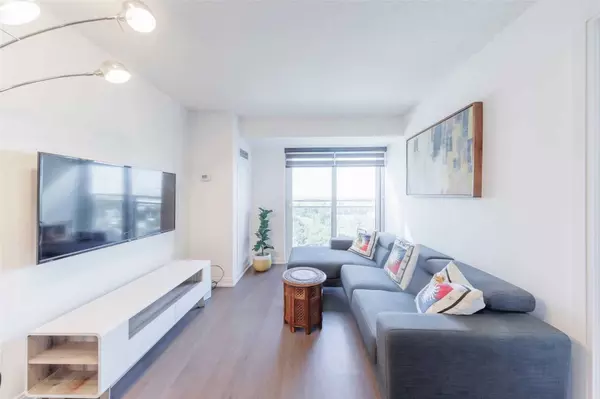REQUEST A TOUR If you would like to see this home without being there in person, select the "Virtual Tour" option and your agent will contact you to discuss available opportunities.
In-PersonVirtual Tour
$ 2,700
3 Beds
2 Baths
$ 2,700
3 Beds
2 Baths
Key Details
Property Type Condo
Sub Type Condo Apartment
Listing Status Active
Purchase Type For Rent
Approx. Sqft 800-899
Subdivision Agincourt South-Malvern West
MLS Listing ID E12294268
Style Apartment
Bedrooms 3
Property Sub-Type Condo Apartment
Property Description
Tridle Spacious And Bright 2 Bedroom Plus Large Den That Can Be Used As Office. Open Concept Layout Featuring 2 Full Baths, Ensuite Laundry And Modern Finishes. Minutes From PublicParty Rooms And Yoga Studio. One Parking Included In Rent.Transit, Hwy 401, Agincourt Mall, Library And Shopping. Excellent Amenities Including Gym,
Location
State ON
County Toronto
Community Agincourt South-Malvern West
Area Toronto
Rooms
Family Room No
Basement Apartment
Kitchen 2
Separate Den/Office 1
Interior
Interior Features None
Cooling Central Air
Fireplace No
Heat Source Gas
Exterior
Garage Spaces 1.0
Exposure South
Total Parking Spaces 1
Balcony Open
Building
Story 10
Locker None
Others
Pets Allowed No
Listed by RIGHT AT HOME REALTY
"My job is to find and attract mastery-based agents to the office, protect the culture, and make sure everyone is happy! "







