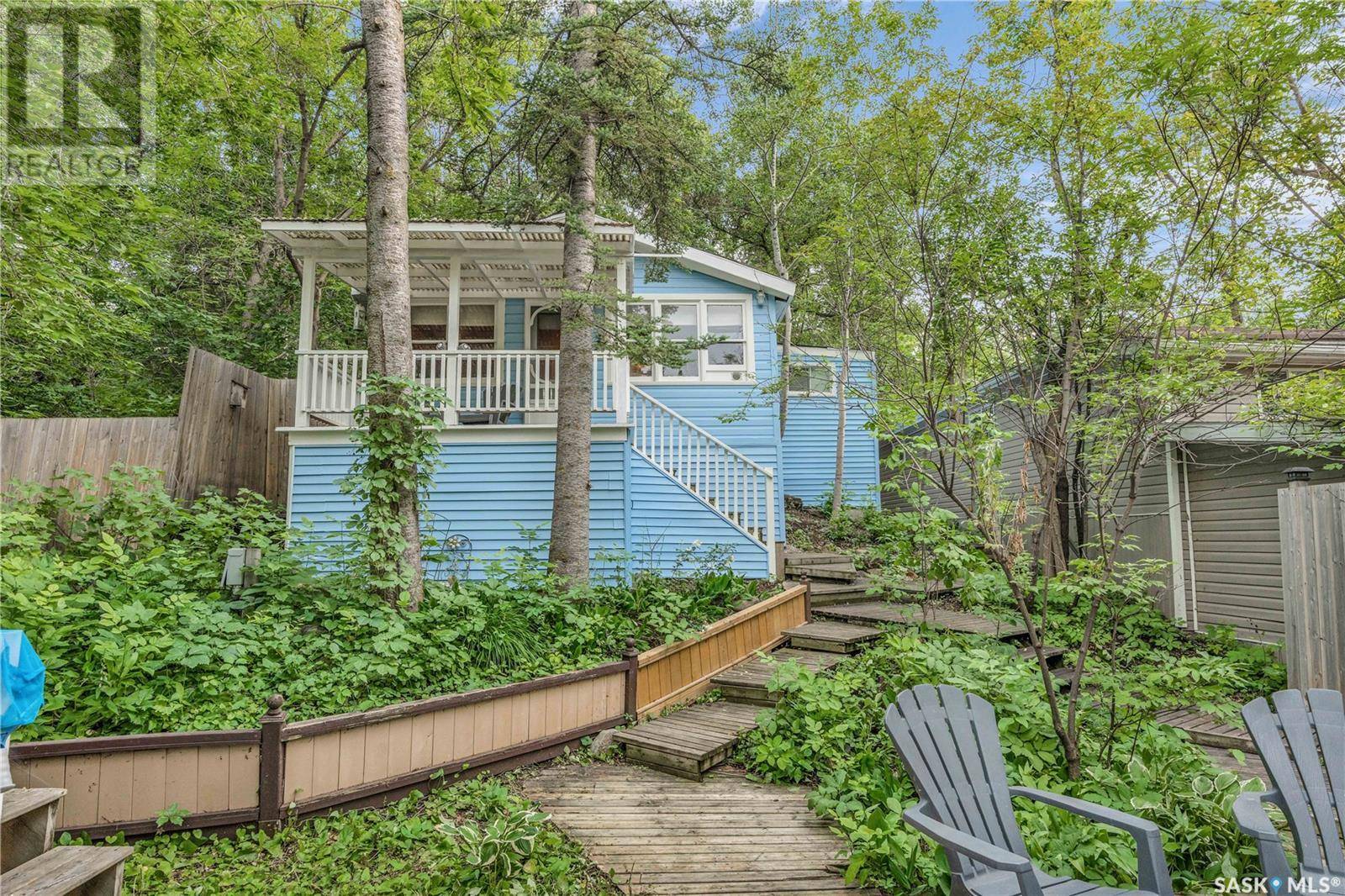1 Bed
1 Bath
604 SqFt
1 Bed
1 Bath
604 SqFt
Key Details
Property Type Single Family Home
Sub Type Freehold
Listing Status Active
Purchase Type For Sale
Square Footage 604 sqft
Price per Sqft $197
MLS® Listing ID SK013073
Style Bungalow
Bedrooms 1
Year Built 1940
Lot Size 4,389 Sqft
Acres 4389.0
Property Sub-Type Freehold
Source Saskatchewan REALTORS® Association
Property Description
Location
State SK
Rooms
Kitchen 1.0
Extra Room 1 Main level 9 ft X 17 ft Living room
Extra Room 2 Main level 7 ft X 13 ft Kitchen
Extra Room 3 Main level 13 ft X 10 ft Dining room
Extra Room 4 Main level 7 ft X 8 ft Bedroom
Extra Room 5 Main level Measurements not available 4pc Bathroom
Interior
Cooling Window air conditioner
Fireplaces Type Conventional
Exterior
Parking Features No
Fence Fence
View Y/N No
Private Pool No
Building
Story 1
Architectural Style Bungalow
Others
Ownership Freehold
"My job is to find and attract mastery-based agents to the office, protect the culture, and make sure everyone is happy! "








