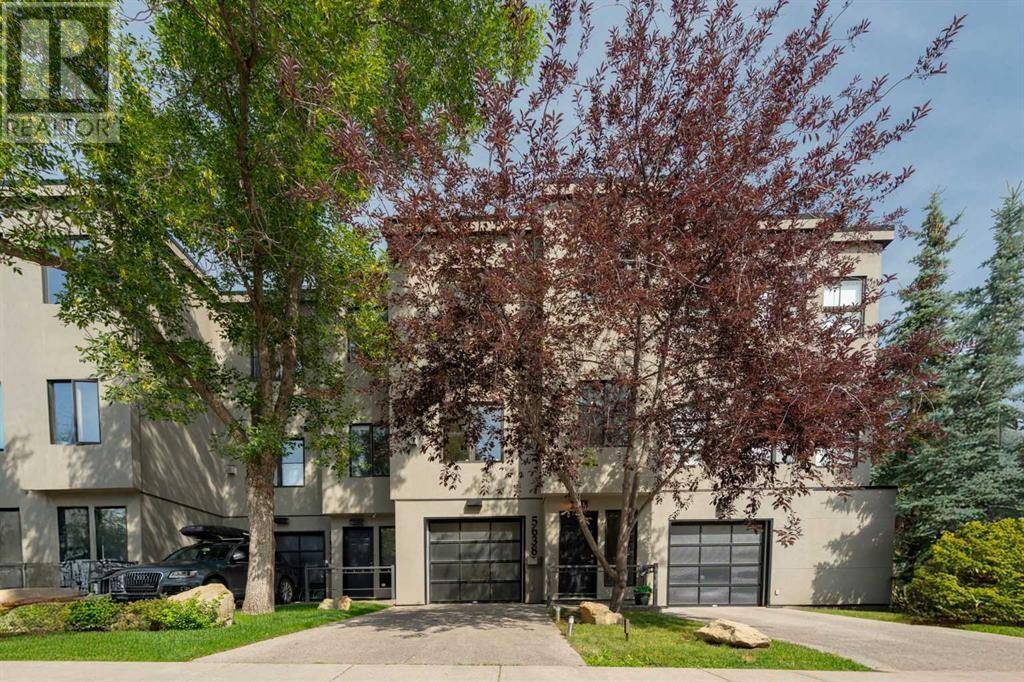2 Beds
5 Baths
1,614 SqFt
2 Beds
5 Baths
1,614 SqFt
OPEN HOUSE
Sun Jul 20, 3:00pm - 5:00pm
Key Details
Property Type Townhouse
Sub Type Townhouse
Listing Status Active
Purchase Type For Sale
Square Footage 1,614 sqft
Price per Sqft $384
Subdivision Windsor Park
MLS® Listing ID A2240741
Bedrooms 2
Half Baths 2
Condo Fees $447/mo
Year Built 2005
Lot Size 8,987 Sqft
Acres 0.206333
Property Sub-Type Townhouse
Source Calgary Real Estate Board
Property Description
Location
State AB
Rooms
Kitchen 0.0
Extra Room 1 Second level 4.20 M x 4.60 M 2pc Bathroom
Extra Room 2 Second level 7.11 M x 7.80 M 3pc Bathroom
Extra Room 3 Second level 4.11 M x 7.60 M 4pc Bathroom
Extra Room 4 Second level 13.90 M x 9.60 M Bedroom
Extra Room 5 Second level 16.10 M x 14.90 M Primary Bedroom
Extra Room 6 Basement 7.30 M x 9.00 M 3pc Bathroom
Interior
Heating Other,
Cooling Central air conditioning
Flooring Carpeted, Concrete, Hardwood, Tile
Fireplaces Number 1
Exterior
Parking Features Yes
Garage Spaces 1.0
Garage Description 1
Fence Partially fenced
Community Features Pets Allowed
View Y/N No
Total Parking Spaces 1
Private Pool No
Building
Story 3
Others
Ownership Condominium/Strata
Virtual Tour https://unbranded.youriguide.com/5638_6_st_sw_calgary_ab/
"My job is to find and attract mastery-based agents to the office, protect the culture, and make sure everyone is happy! "








