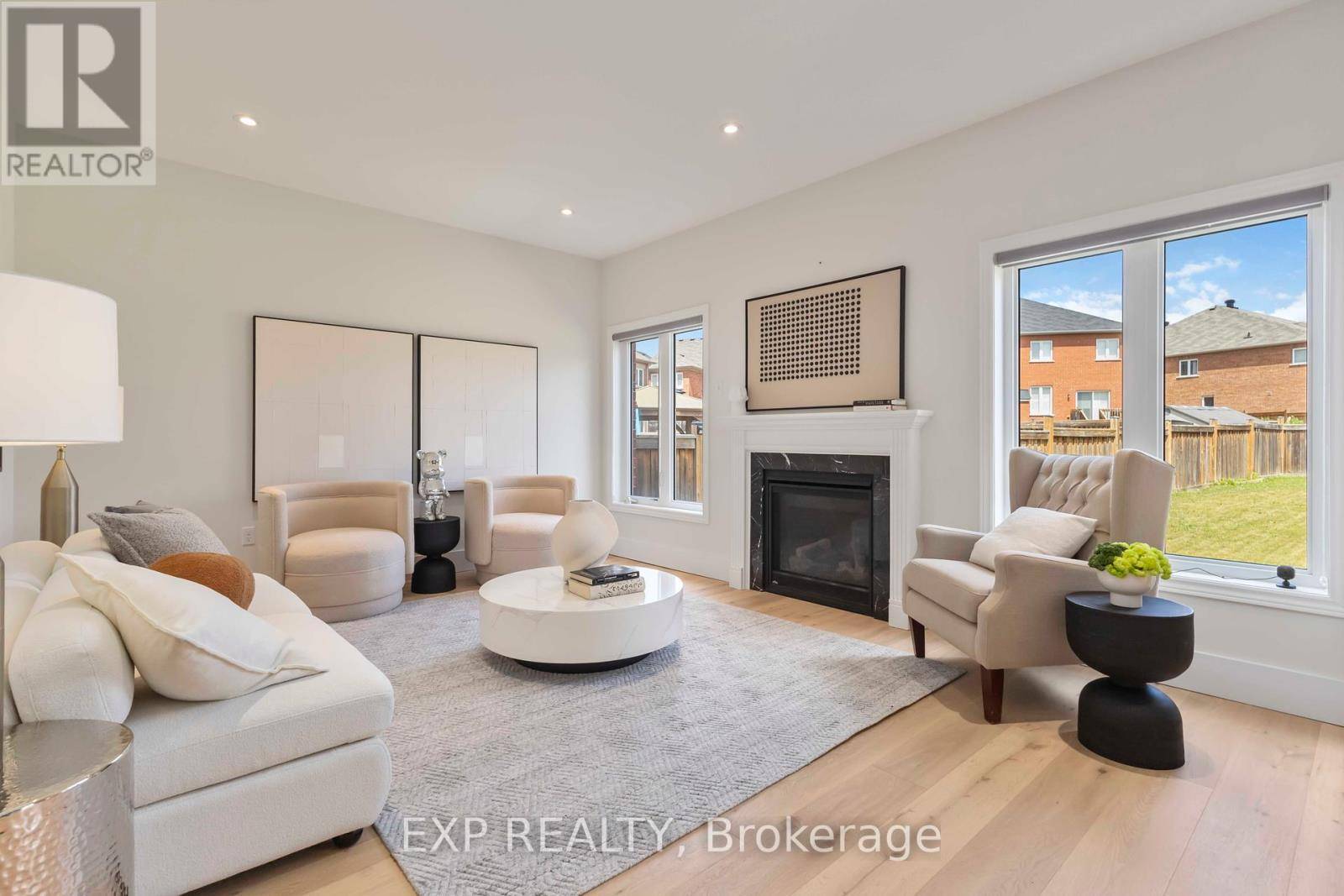4 Beds
5 Baths
2,500 SqFt
4 Beds
5 Baths
2,500 SqFt
OPEN HOUSE
Sat Jul 19, 2:00pm - 4:00pm
Sun Jul 20, 2:00pm - 4:00pm
Sat Jul 26, 2:00pm - 4:00pm
Sun Jul 27, 2:00pm - 4:00pm
Key Details
Property Type Single Family Home
Sub Type Freehold
Listing Status Active
Purchase Type For Sale
Square Footage 2,500 sqft
Price per Sqft $555
Subdivision Stouffville
MLS® Listing ID N12293920
Bedrooms 4
Half Baths 1
Property Sub-Type Freehold
Source Toronto Regional Real Estate Board
Property Description
Location
State ON
Rooms
Kitchen 1.0
Extra Room 1 Second level 5.79 m X 4.51 m Primary Bedroom
Extra Room 2 Second level 4.88 m X 3.54 m Bedroom 2
Extra Room 3 Second level 3.54 m X 3.14 m Bedroom 3
Extra Room 4 Second level 3.78 m X 2.74 m Bedroom 4
Extra Room 5 Basement 10.97 m X 4.26 m Recreational, Games room
Extra Room 6 Basement 7.19 m X 3.81 m Recreational, Games room
Interior
Heating Forced air
Cooling Central air conditioning
Flooring Hardwood, Carpeted
Fireplaces Number 1
Exterior
Parking Features Yes
Fence Fenced yard
Community Features Community Centre
View Y/N No
Total Parking Spaces 6
Private Pool No
Building
Story 2
Sewer Sanitary sewer
Others
Ownership Freehold
Virtual Tour https://my.matterport.com/show/?m=c5MmEzB6xy9&mls=1
"My job is to find and attract mastery-based agents to the office, protect the culture, and make sure everyone is happy! "








