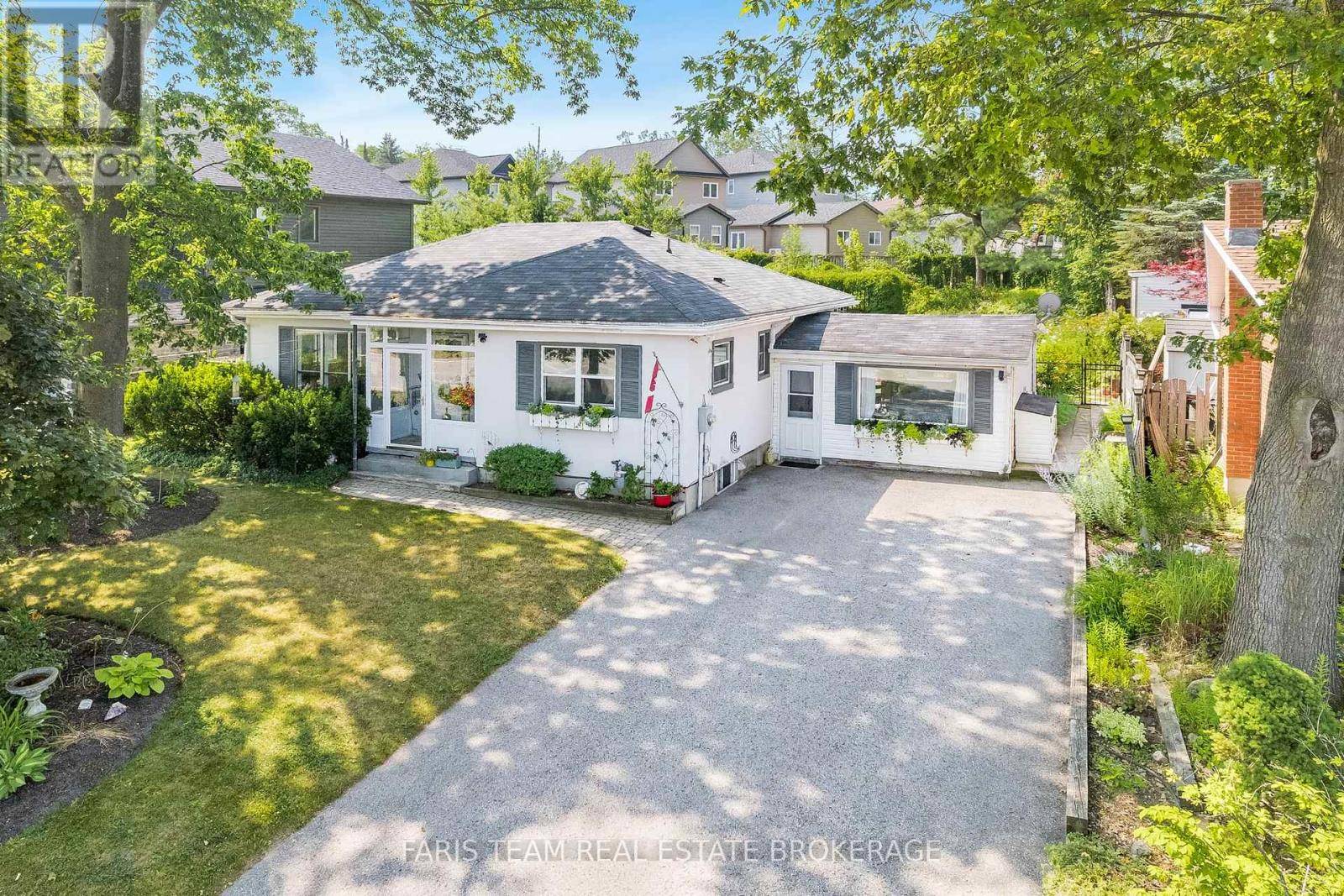4 Beds
2 Baths
1,100 SqFt
4 Beds
2 Baths
1,100 SqFt
Key Details
Property Type Single Family Home
Sub Type Freehold
Listing Status Active
Purchase Type For Sale
Square Footage 1,100 sqft
Price per Sqft $636
Subdivision Sunnidale
MLS® Listing ID S12294052
Style Bungalow
Bedrooms 4
Property Sub-Type Freehold
Source Toronto Regional Real Estate Board
Property Description
Location
State ON
Rooms
Kitchen 2.0
Extra Room 1 Basement 3.84 m X 3.11 m Kitchen
Extra Room 2 Basement 3.84 m X 3.72 m Living room
Extra Room 3 Basement 4.87 m X 3.37 m Bedroom
Extra Room 4 Main level 3.72 m X 3.35 m Kitchen
Extra Room 5 Main level 6.98 m X 4.03 m Dining room
Extra Room 6 Main level 6.85 m X 4.5 m Living room
Interior
Heating Forced air
Cooling Central air conditioning
Flooring Ceramic, Hardwood
Fireplaces Number 1
Exterior
Parking Features No
Fence Fully Fenced
View Y/N No
Total Parking Spaces 4
Private Pool No
Building
Story 1
Sewer Sanitary sewer
Architectural Style Bungalow
Others
Ownership Freehold
Virtual Tour https://www.youtube.com/watch?v=jp_rRE3_Xjw
"My job is to find and attract mastery-based agents to the office, protect the culture, and make sure everyone is happy! "








