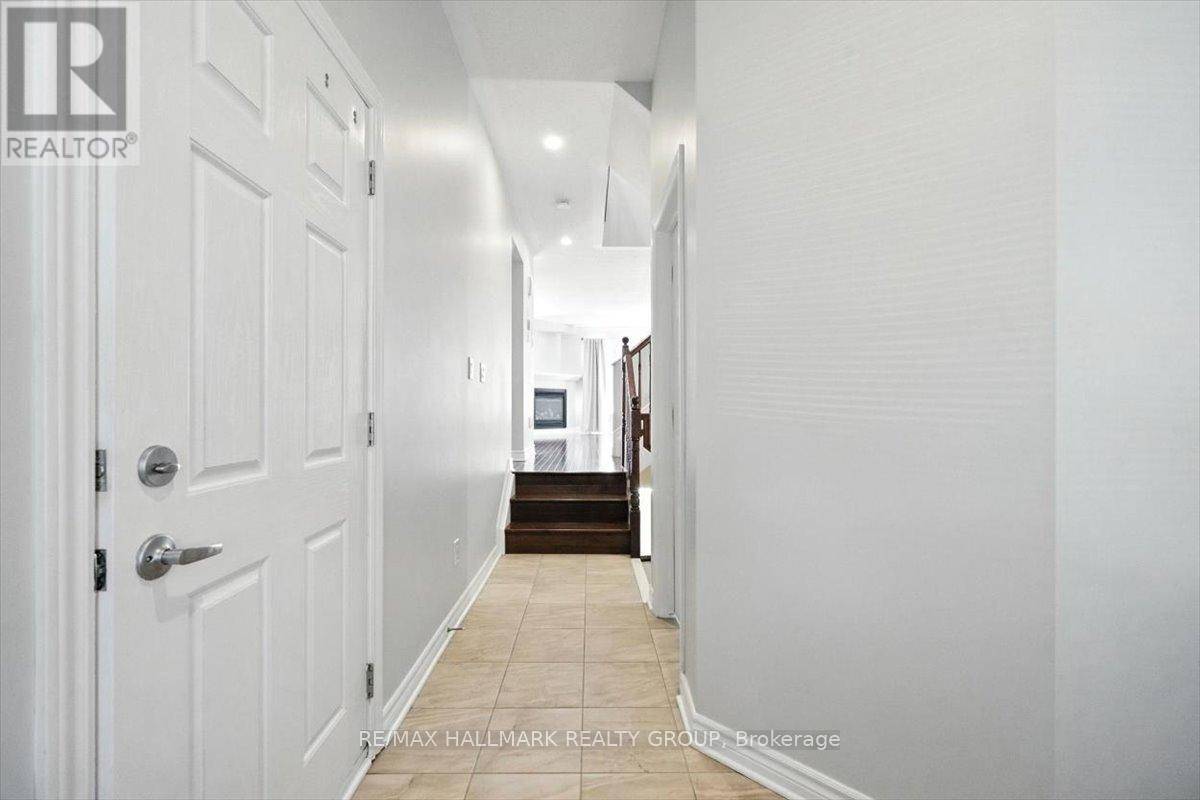3 Beds
4 Baths
1,100 SqFt
3 Beds
4 Baths
1,100 SqFt
Key Details
Property Type Townhouse
Sub Type Townhouse
Listing Status Active
Purchase Type For Sale
Square Footage 1,100 sqft
Price per Sqft $562
Subdivision 1117 - Avalon West
MLS® Listing ID X12294987
Bedrooms 3
Half Baths 2
Property Sub-Type Townhouse
Source Ottawa Real Estate Board
Property Description
Location
State ON
Rooms
Kitchen 1.0
Extra Room 1 Second level 4.8 m X 4.14 m Primary Bedroom
Extra Room 2 Second level 3.4 m X 2.48 m Bathroom
Extra Room 3 Second level 3.75 m X 2.99 m Bedroom
Extra Room 4 Second level 3.55 m X 2.81 m Bedroom
Extra Room 5 Second level 2.84 m X 1.49 m Bathroom
Extra Room 6 Lower level 8.43 m X 3.68 m Family room
Interior
Heating Forced air
Cooling Central air conditioning
Fireplaces Number 1
Exterior
Parking Features Yes
Fence Fenced yard
View Y/N No
Total Parking Spaces 3
Private Pool No
Building
Story 2
Sewer Sanitary sewer
Others
Ownership Freehold
"My job is to find and attract mastery-based agents to the office, protect the culture, and make sure everyone is happy! "








