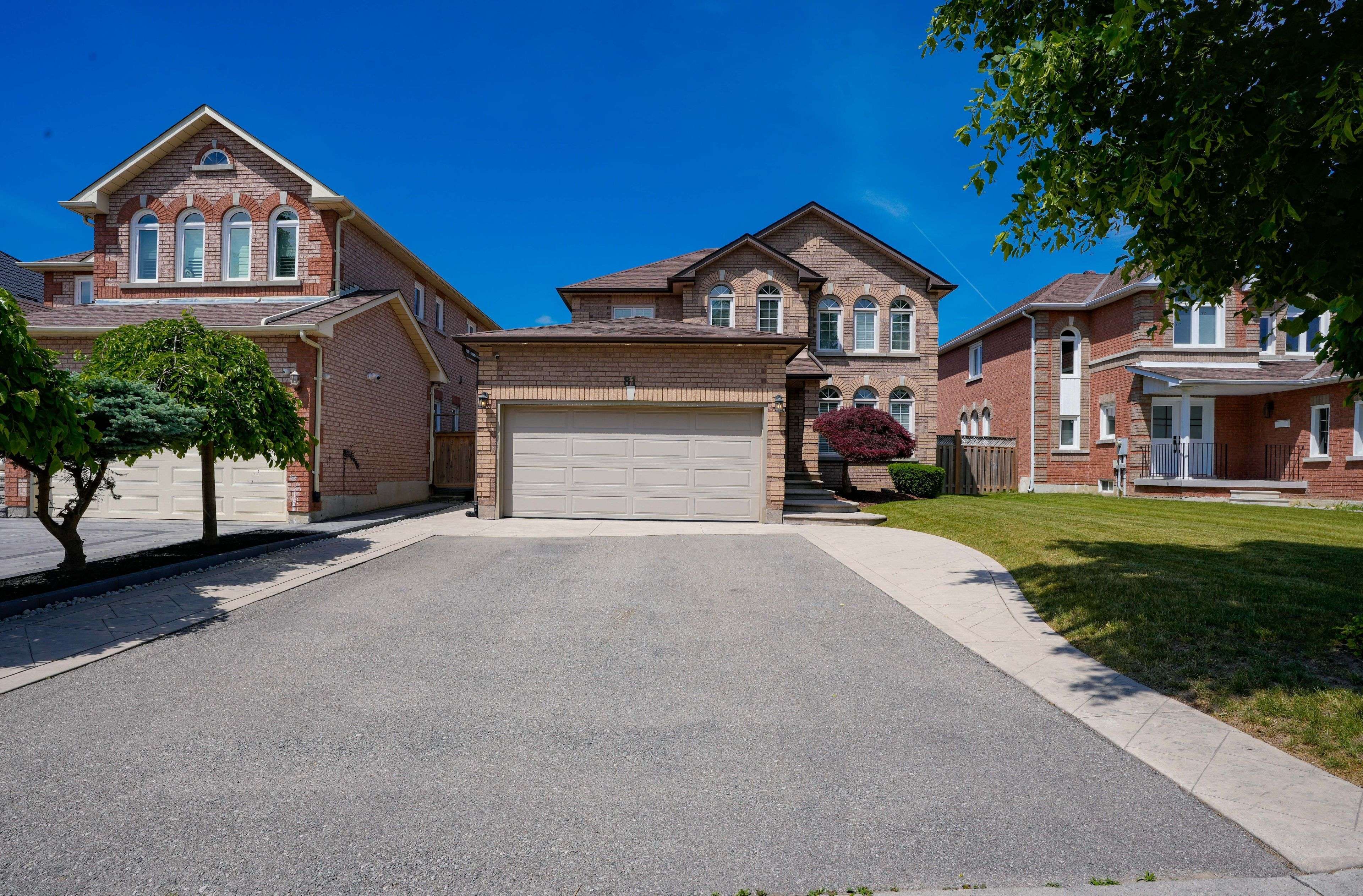4 Beds
3 Baths
4 Beds
3 Baths
Key Details
Property Type Single Family Home
Sub Type Detached
Listing Status Active
Purchase Type For Sale
Approx. Sqft 2000-2500
Subdivision Milliken Mills East
MLS Listing ID N12295163
Style 2-Storey
Bedrooms 4
Annual Tax Amount $5,846
Tax Year 2024
Property Sub-Type Detached
Property Description
Location
State ON
County York
Community Milliken Mills East
Area York
Rooms
Family Room Yes
Basement Full, Separate Entrance
Kitchen 1
Interior
Interior Features Other
Cooling Central Air
Fireplace Yes
Heat Source Gas
Exterior
Parking Features Private Double
Garage Spaces 2.0
Pool None
Roof Type Shingles
Lot Frontage 46.0
Lot Depth 112.0
Total Parking Spaces 6
Building
Foundation Poured Concrete
Others
Virtual Tour https://sites.google.com/view/81-deib-cres/home
"My job is to find and attract mastery-based agents to the office, protect the culture, and make sure everyone is happy! "







