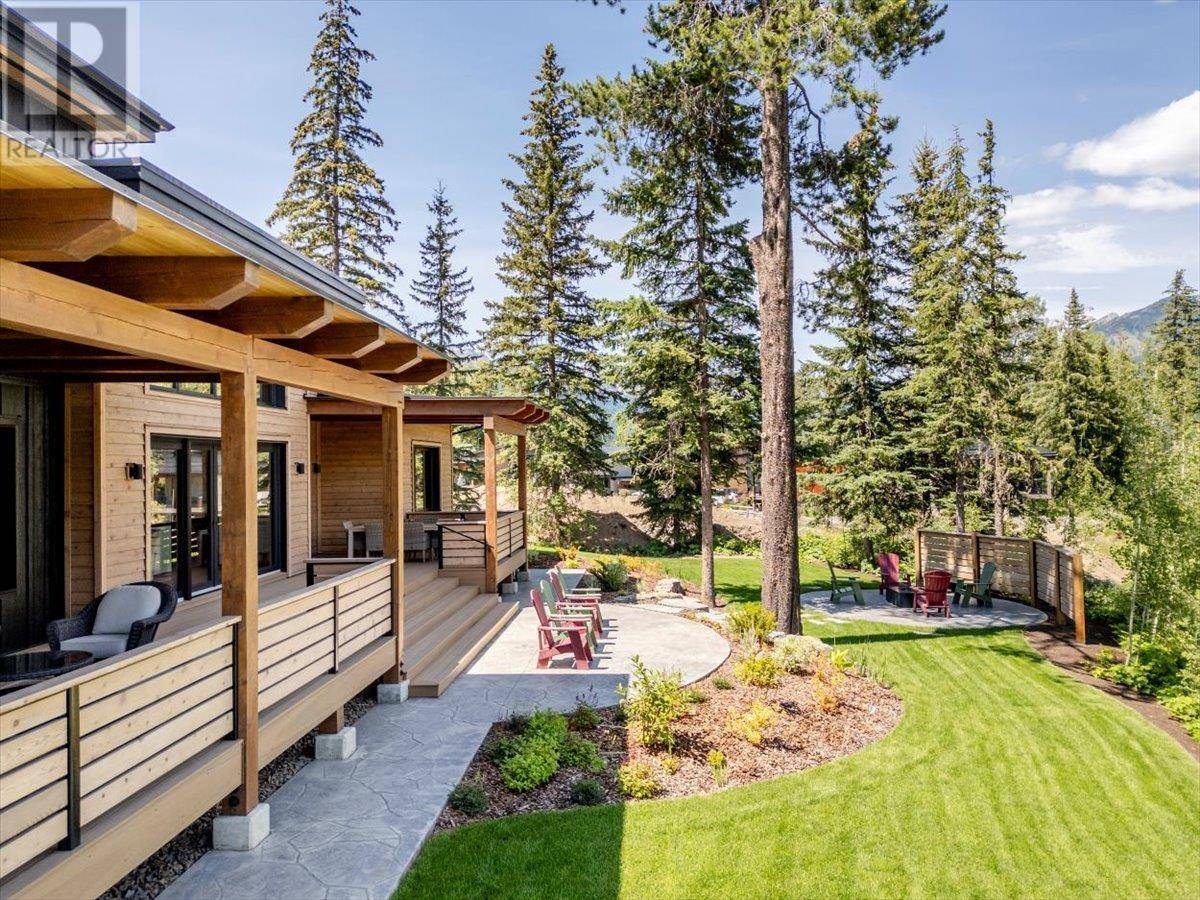4 Beds
3 Baths
3,523 SqFt
4 Beds
3 Baths
3,523 SqFt
Key Details
Property Type Single Family Home
Sub Type Freehold
Listing Status Active
Purchase Type For Sale
Square Footage 3,523 sqft
Price per Sqft $1,490
Subdivision Fernie
MLS® Listing ID 10356593
Bedrooms 4
Year Built 2022
Lot Size 0.440 Acres
Acres 0.44
Property Sub-Type Freehold
Source Association of Interior REALTORS®
Property Description
Location
State BC
Zoning Unknown
Rooms
Kitchen 1.0
Extra Room 1 Second level 10'2'' x 9'3'' 4pc Bathroom
Extra Room 2 Second level 14'7'' x 13'4'' Bedroom
Extra Room 3 Second level 10'5'' x 13'5'' Bedroom
Extra Room 4 Second level 36'0'' x 19'0'' Family room
Extra Room 5 Main level 8'5'' x 5'7'' 4pc Bathroom
Extra Room 6 Main level 10'3'' x 14'0'' Bedroom
Interior
Heating In Floor Heating, Forced air, See remarks
Cooling Central air conditioning
Flooring Hardwood, Tile
Fireplaces Type Unknown
Exterior
Parking Features Yes
Garage Spaces 2.0
Garage Description 2
Community Features Pets Allowed
View Y/N No
Roof Type Unknown
Total Parking Spaces 6
Private Pool No
Building
Lot Description Underground sprinkler
Story 2
Sewer Municipal sewage system
Others
Ownership Freehold
Virtual Tour https://realsee.ai/O3eeLe93
"My job is to find and attract mastery-based agents to the office, protect the culture, and make sure everyone is happy! "








