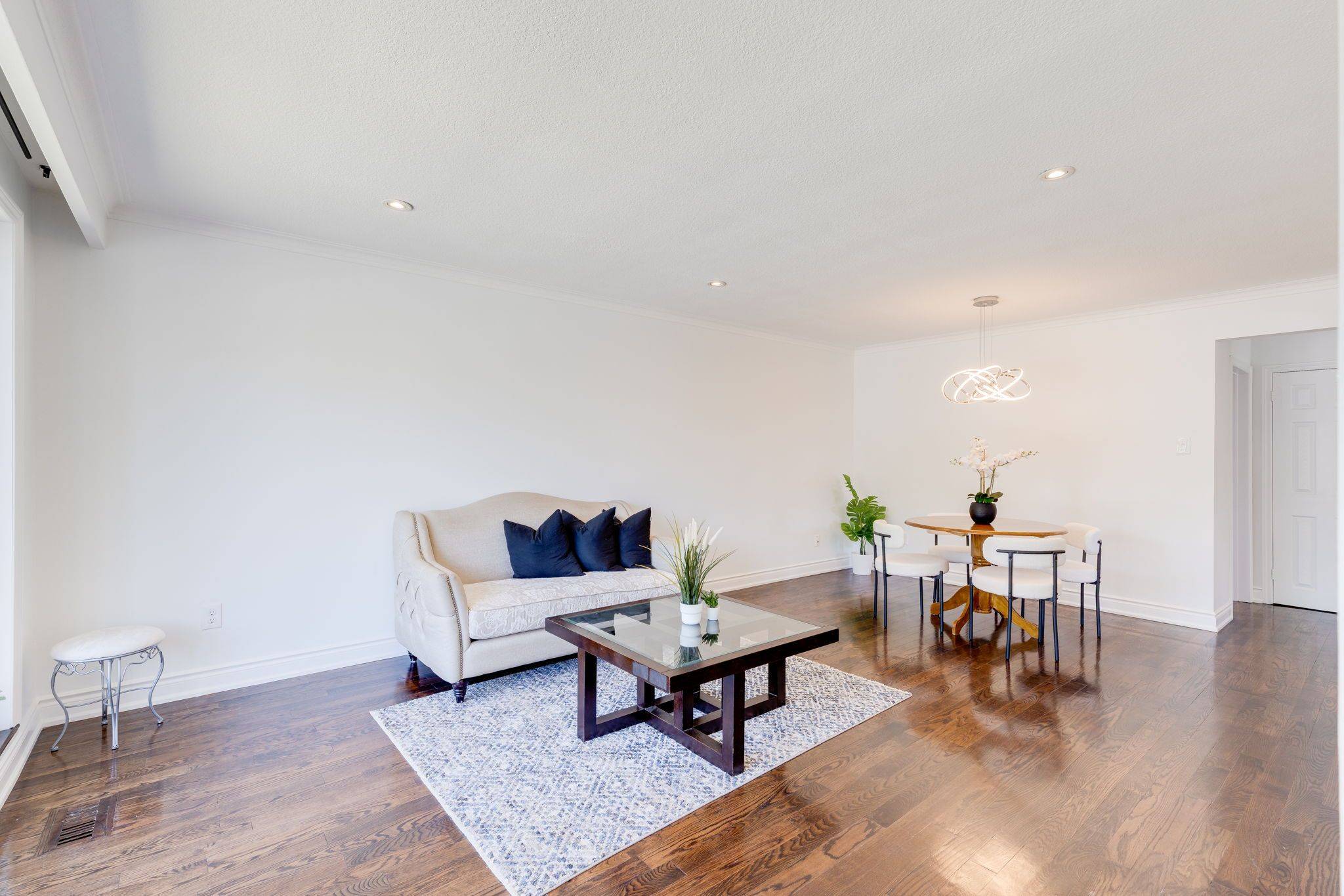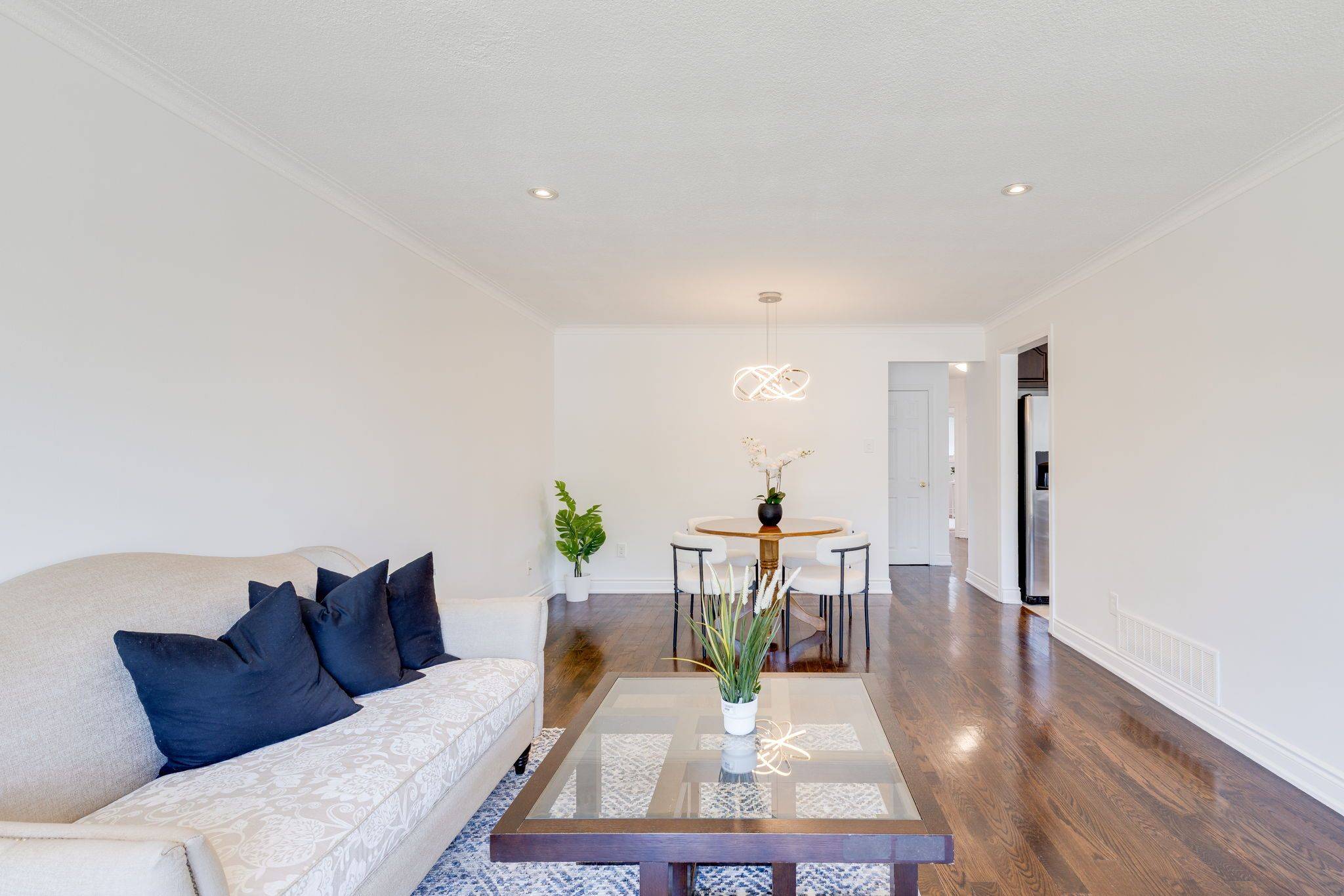5 Beds
2 Baths
5 Beds
2 Baths
Key Details
Property Type Single Family Home
Sub Type Detached
Listing Status Active
Purchase Type For Sale
Approx. Sqft 1100-1500
Subdivision Agincourt South-Malvern West
MLS Listing ID E12296880
Style Bungalow
Bedrooms 5
Annual Tax Amount $4,306
Tax Year 2024
Property Sub-Type Detached
Property Description
Location
State ON
County Toronto
Community Agincourt South-Malvern West
Area Toronto
Rooms
Family Room No
Basement Apartment, Separate Entrance
Kitchen 2
Separate Den/Office 2
Interior
Interior Features Carpet Free, Other
Cooling Central Air
Fireplace No
Heat Source Gas
Exterior
Parking Features Private
Garage Spaces 1.0
Pool None
Roof Type Shingles
Lot Frontage 45.07
Lot Depth 170.81
Total Parking Spaces 5
Building
Unit Features Fenced Yard,Hospital,Library,Park,Place Of Worship,Public Transit
Foundation Concrete
Others
Virtual Tour https://tours.openhousemedia.ca/sites/opwzbne/unbranded
"My job is to find and attract mastery-based agents to the office, protect the culture, and make sure everyone is happy! "







