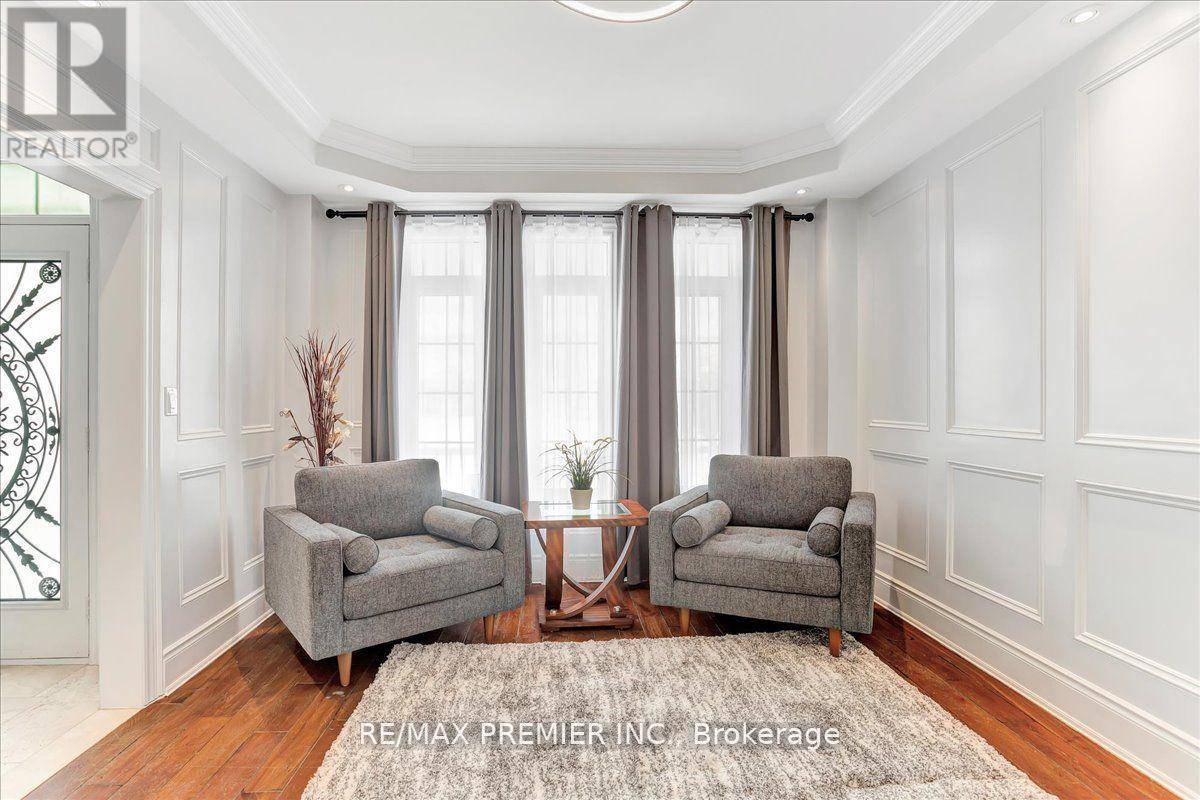4 Beds
4 Baths
2,500 SqFt
4 Beds
4 Baths
2,500 SqFt
Key Details
Property Type Single Family Home
Sub Type Freehold
Listing Status Active
Purchase Type For Sale
Square Footage 2,500 sqft
Price per Sqft $479
Subdivision Innis-Shore
MLS® Listing ID S12297342
Bedrooms 4
Half Baths 1
Property Sub-Type Freehold
Source Toronto Regional Real Estate Board
Property Description
Location
State ON
Rooms
Kitchen 2.0
Extra Room 1 Second level 7.39 m X 3.59 m Primary Bedroom
Extra Room 2 Second level 4.92 m X 3.98 m Bedroom 2
Extra Room 3 Second level 4.44 m X 3.61 m Bedroom 3
Extra Room 4 Second level 4.18 m X 3.63 m Bedroom 4
Extra Room 5 Second level 3.28 m X 2.38 m Library
Extra Room 6 Basement 4.61 m X 3.78 m Kitchen
Interior
Heating Forced air
Cooling Central air conditioning
Flooring Hardwood, Laminate, Marble, Ceramic
Exterior
Parking Features Yes
Fence Fenced yard
View Y/N No
Total Parking Spaces 5
Private Pool No
Building
Story 2
Sewer Sanitary sewer
Others
Ownership Freehold
"My job is to find and attract mastery-based agents to the office, protect the culture, and make sure everyone is happy! "








