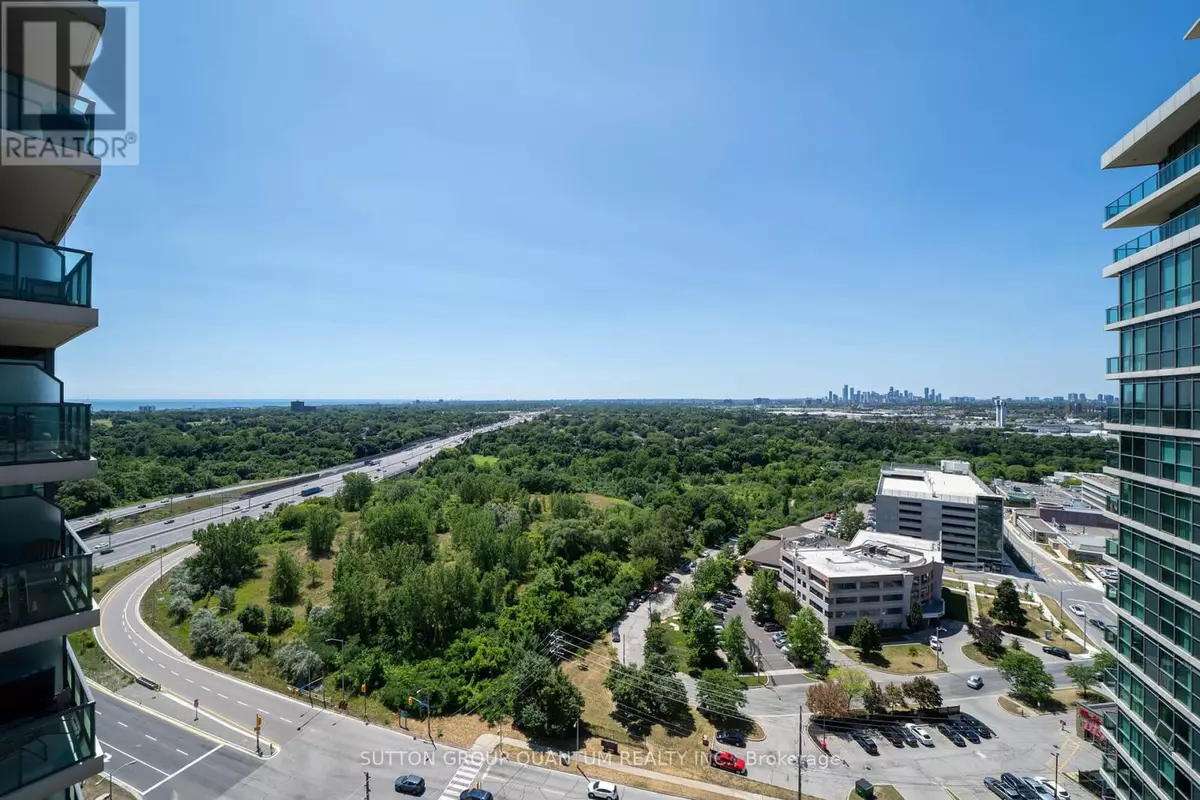2 Beds
2 Baths
700 SqFt
2 Beds
2 Baths
700 SqFt
Key Details
Property Type Condo
Sub Type Condominium/Strata
Listing Status Active
Purchase Type For Rent
Square Footage 700 sqft
Subdivision Islington-City Centre West
MLS® Listing ID W12299489
Bedrooms 2
Property Sub-Type Condominium/Strata
Source Toronto Regional Real Estate Board
Property Description
Location
State ON
Rooms
Kitchen 1.0
Extra Room 1 Flat 5.18 m X 4.51 m Living room
Extra Room 2 Flat 5.18 m X 4.51 m Dining room
Extra Room 3 Flat 2.92 m X 2.31 m Kitchen
Extra Room 4 Flat 3.05 m X 2.89 m Bedroom
Extra Room 5 Flat 3.14 m X 2.71 m Bedroom 2
Interior
Heating Heat Pump
Cooling Central air conditioning
Flooring Laminate, Carpeted
Exterior
Parking Features Yes
Community Features Pet Restrictions, Community Centre
View Y/N Yes
View View
Total Parking Spaces 1
Private Pool Yes
Others
Ownership Condominium/Strata
Acceptable Financing Monthly
Listing Terms Monthly
Virtual Tour https://www.youtube.com/watch?v=4PhUsU_CCNw
"My job is to find and attract mastery-based agents to the office, protect the culture, and make sure everyone is happy! "








