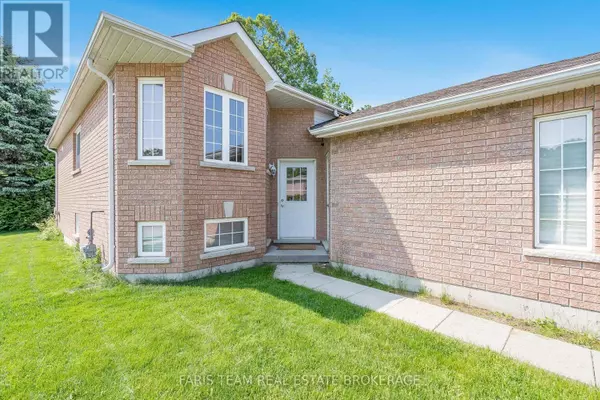3 Beds
2 Baths
1,100 SqFt
3 Beds
2 Baths
1,100 SqFt
Key Details
Property Type Single Family Home
Sub Type Freehold
Listing Status Active
Purchase Type For Sale
Square Footage 1,100 sqft
Price per Sqft $568
Subdivision Midland
MLS® Listing ID S12300179
Style Bungalow
Bedrooms 3
Property Sub-Type Freehold
Source Toronto Regional Real Estate Board
Property Description
Location
State ON
Rooms
Kitchen 1.0
Extra Room 1 Basement 10.34 m X 6.79 m Recreational, Games room
Extra Room 2 Basement 3.52 m X 3.21 m Bedroom
Extra Room 3 Main level 4.1 m X 3.67 m Kitchen
Extra Room 4 Main level 3.83 m X 3.59 m Dining room
Extra Room 5 Main level 3 m X 2.95 m Living room
Extra Room 6 Main level 4.53 m X 3.66 m Primary Bedroom
Interior
Heating Forced air
Cooling Central air conditioning
Flooring Ceramic, Vinyl
Exterior
Parking Features Yes
View Y/N No
Total Parking Spaces 6
Private Pool No
Building
Story 1
Sewer Sanitary sewer
Architectural Style Bungalow
Others
Ownership Freehold
Virtual Tour https://www.youtube.com/watch?v=F25NrQY9kBc
"My job is to find and attract mastery-based agents to the office, protect the culture, and make sure everyone is happy! "








