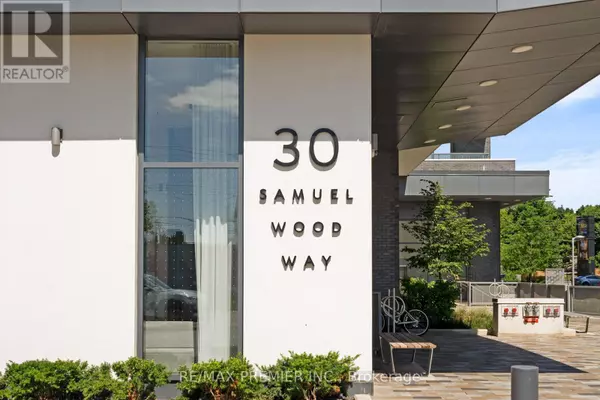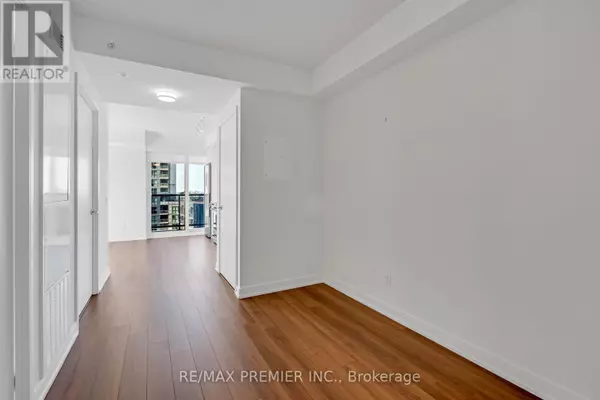REQUEST A TOUR If you would like to see this home without being there in person, select the "Virtual Tour" option and your agent will contact you to discuss available opportunities.
In-PersonVirtual Tour
$ 2,400
2 Beds
1 Bath
600 SqFt
$ 2,400
2 Beds
1 Bath
600 SqFt
Key Details
Property Type Condo
Sub Type Condominium/Strata
Listing Status Active
Purchase Type For Rent
Square Footage 600 sqft
Subdivision Islington-City Centre West
MLS® Listing ID W12303344
Bedrooms 2
Property Sub-Type Condominium/Strata
Source Toronto Regional Real Estate Board
Property Description
Welcome to Kip District 2 Condo Where Modern Living Meets Unbeatable Convenience! This Stunning 1-Br Plus Den Boasts a White Contemporary Kitchen, Ss Appliances, Quartz Countertop, Quartz Backsplash, and Walk-Out to Large Southwest Facing Balcony with Spectacular Panoramic Views of the Etobicoke Skyline. The Sun-Drenched Living Area Boasts Large Windows with Southeast Views - All Flowing Seamlessly into the Separate Den Ideal for a Home Office! The Spacious Bedroom Features a Southeast Facing Window and Closet. Enjoy the State-of-the-Art Amenities Including 24-Hr Concierge, a Well-Equipped Fitness Centre, Rooftop Terrace with Bbq, Party Room, Guest Suite, and So much More! This Unit Includes 1 Underground Parking and Locker - walking distance to Go Train, Kipling Subway, Restaurants, Shops, and Parks. Quick Access to Highway 427, 401, 407, Gardner and QEW. Looking for high-quality AAA tenants, strictly non-smoking and no pets allowed. (id:24570)
Location
State ON
Rooms
Kitchen 0.0
Interior
Heating Forced air
Cooling Central air conditioning
Exterior
Parking Features No
Community Features Pet Restrictions
View Y/N No
Total Parking Spaces 1
Private Pool No
Others
Ownership Condominium/Strata
Acceptable Financing Monthly
Listing Terms Monthly
"My job is to find and attract mastery-based agents to the office, protect the culture, and make sure everyone is happy! "








