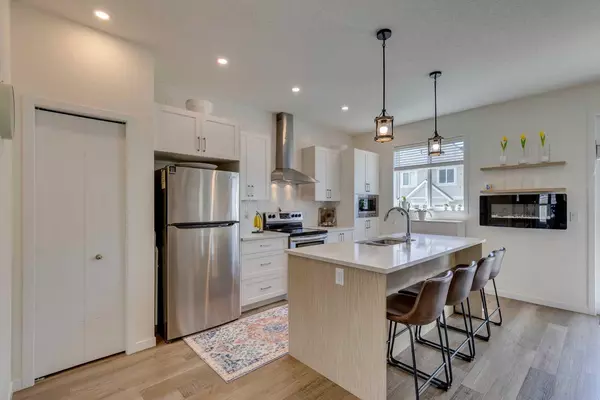2 Beds
3 Baths
1,630 SqFt
2 Beds
3 Baths
1,630 SqFt
Key Details
Property Type Townhouse
Sub Type Row/Townhouse
Listing Status Active
Purchase Type For Sale
Square Footage 1,630 sqft
Price per Sqft $269
Subdivision South Point
MLS® Listing ID A2242139
Style 2 Storey
Bedrooms 2
Full Baths 2
Half Baths 1
Condo Fees $296/mo
Year Built 2021
Property Sub-Type Row/Townhouse
Property Description
Step inside through the ground-level entry where you'll find a spacious flex room that can serve as a den, home office, mudroom, or even a third bedroom complete with closet. This level also provides access to the double attached garage, making everyday living seamless and convenient. Head upstairs to the main living area, where a bright and airy open-concept layout greets you with sunlight pouring through large windows. The heart of this home is the gorgeous kitchen, boasting granite countertops, deep under-mount sinks, white shaker style cabinetry, full-height tile backsplash, and high-end stainless steel appliances including a built in microwave. The kitchen flows effortlessly into the spacious dining area and inviting living room, where stunning hardwood flooring adds warmth and style. From the dining area, step out through sliding patio doors to your private balcony perfect for morning coffee or evening BBQ.
Tucked around the corner is a discreet 2-piece powder room, ideal for guests.
Upstairs, you'll find two spacious primary suites, each with their own private ensuite and generous closet space. One of the suites features a luxurious ensuite with a walk-in shower, with glass doors, and granite countertop vanity and a walk-in closet, while the second bedroom suite enjoys a 4-piece ensuite and a large walk-in closet. The convenient upper-floor laundry completes this level. Located just steps from parks, playgrounds, tennis courts, picnic areas, and a dog park, and minutes from schools, shopping, restaurants, and the CrossIron Mills Mall, this home offers unbeatable access to Highway 2 and the new South Point overpass. There's even direct public transit to downtown Calgary and a Calgary bus loop, making commuting easier than ever.
Whether you're a first-time buyer, looking to downsize, or an investor—this home checks all the boxes. Don't miss your chance to make it yours!
Location
State AB
County Airdrie
Zoning R3
Direction N
Rooms
Basement Finished, Partial, Walk-Out To Grade
Interior
Interior Features Breakfast Bar, Granite Counters, High Ceilings, Kitchen Island, Open Floorplan, Pantry, Primary Downstairs
Heating Forced Air, Natural Gas
Cooling None
Flooring Carpet, Hardwood
Inclusions 2 fireplaces, TV mounts,
Appliance Dishwasher, Electric Stove, Garage Control(s), Microwave, Range Hood, Refrigerator, Washer/Dryer, Window Coverings
Laundry In Hall
Exterior
Exterior Feature Playground, Private Entrance
Parking Features Double Garage Attached
Garage Spaces 2.0
Fence None
Community Features Park, Playground, Schools Nearby, Shopping Nearby, Sidewalks, Street Lights, Tennis Court(s)
Amenities Available None
Roof Type Asphalt Shingle
Porch Balcony(s)
Total Parking Spaces 4
Building
Lot Description Front Yard
Dwelling Type Four Plex
Foundation Poured Concrete
Architectural Style 2 Storey
Level or Stories Two
Structure Type Vinyl Siding,Wood Frame
Others
HOA Fee Include Common Area Maintenance,Insurance,Maintenance Grounds,Parking,Professional Management,Reserve Fund Contributions,Snow Removal,Trash
Restrictions None Known,Pet Restrictions or Board approval Required
Tax ID 103636764
Pets Allowed Restrictions, Yes
"My job is to find and attract mastery-based agents to the office, protect the culture, and make sure everyone is happy! "







