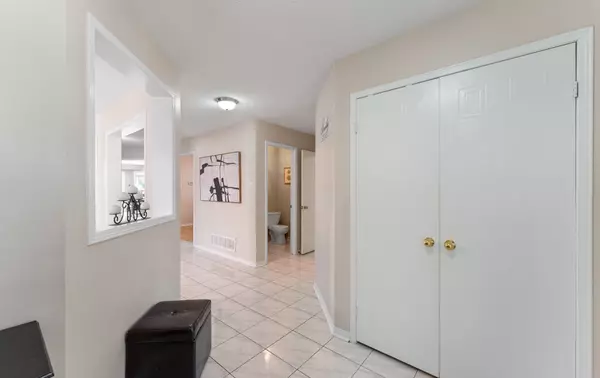6 Beds
5 Baths
6 Beds
5 Baths
Key Details
Property Type Single Family Home
Sub Type Detached
Listing Status Active
Purchase Type For Sale
Approx. Sqft 2500-3000
Subdivision Hurontario
MLS Listing ID W12313056
Style 2-Storey
Bedrooms 6
Annual Tax Amount $7,696
Tax Year 2025
Property Sub-Type Detached
Property Description
Location
State ON
County Peel
Community Hurontario
Area Peel
Rooms
Family Room Yes
Basement Finished with Walk-Out, Full
Kitchen 2
Separate Den/Office 2
Interior
Interior Features Auto Garage Door Remote, Water Heater
Cooling Central Air
Fireplace Yes
Heat Source Gas
Exterior
Exterior Feature Awnings, Deck
Parking Features Private
Garage Spaces 2.0
Pool None
Roof Type Shingles
Lot Frontage 39.42
Lot Depth 115.0
Total Parking Spaces 6
Building
Unit Features Fenced Yard,Library,Park,Public Transit,Rec./Commun.Centre,School
Foundation Poured Concrete
Others
Virtual Tour https://tours.vision360tours.ca/382-harrowsmith-drive-mississauga/nb/
"My job is to find and attract mastery-based agents to the office, protect the culture, and make sure everyone is happy! "







