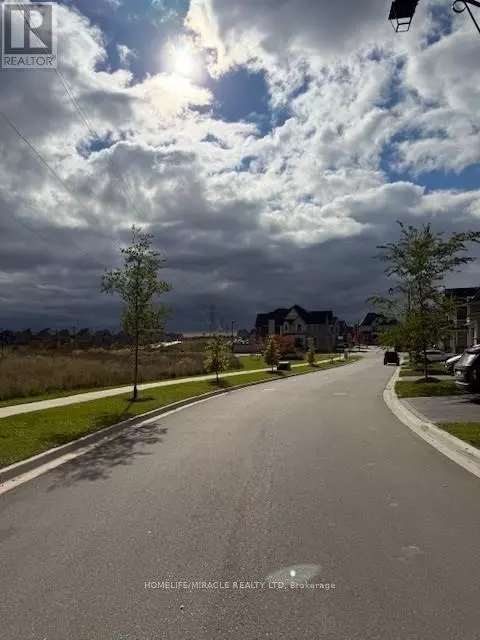
6 Beds
4 Baths
2,000 SqFt
6 Beds
4 Baths
2,000 SqFt
Key Details
Property Type Single Family Home
Sub Type Freehold
Listing Status Active
Purchase Type For Sale
Square Footage 2,000 sqft
Price per Sqft $769
Subdivision Kleinburg
MLS® Listing ID N12488816
Bedrooms 6
Half Baths 1
Property Sub-Type Freehold
Source Toronto Regional Real Estate Board
Property Description
Location
State ON
Rooms
Kitchen 2.0
Extra Room 1 Second level 2.45 m X 1.92 m Laundry room
Extra Room 2 Second level 3.36 m X 3.14 m Bedroom 2
Extra Room 3 Second level 3.35 m X 1.95 m Bathroom
Extra Room 4 Second level 4.22 m X 3.39 m Bedroom 3
Extra Room 5 Second level 4.09 m X 4.88 m Primary Bedroom
Extra Room 6 Second level 3.05 m X 3.44 m Bedroom 4
Interior
Heating Forced air
Cooling Central air conditioning
Flooring Tile, Laminate
Fireplaces Number 1
Exterior
Parking Features Yes
Community Features Community Centre
View Y/N No
Total Parking Spaces 4
Private Pool No
Building
Lot Description Landscaped
Story 2
Sewer Sanitary sewer
Others
Ownership Freehold

"My job is to find and attract mastery-based agents to the office, protect the culture, and make sure everyone is happy! "








