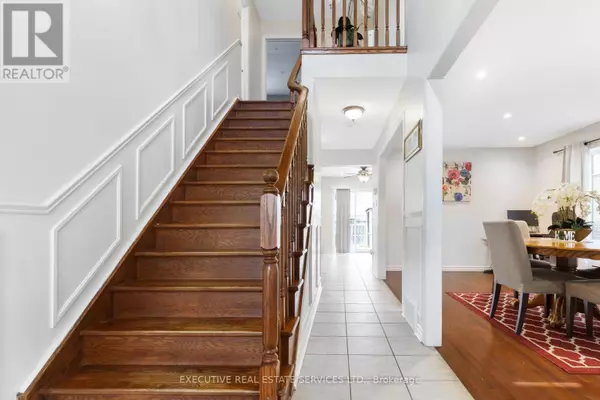
4 Beds
3 Baths
1,500 SqFt
4 Beds
3 Baths
1,500 SqFt
Key Details
Property Type Single Family Home
Sub Type Freehold
Listing Status Active
Purchase Type For Sale
Square Footage 1,500 sqft
Price per Sqft $526
Subdivision Orangeville
MLS® Listing ID W12498472
Bedrooms 4
Half Baths 1
Property Sub-Type Freehold
Source Toronto Regional Real Estate Board
Property Description
Location
State ON
Rooms
Kitchen 1.0
Extra Room 1 Second level 4.27 m X 3.35 m Primary Bedroom
Extra Room 2 Second level 4.27 m X 3.15 m Bedroom 2
Extra Room 3 Third level 3.1 m X 3.15 m Bedroom 3
Extra Room 4 Lower level 8.31 m X 5.44 m Recreational, Games room
Extra Room 5 Lower level 1.98 m X 1.85 m Bedroom 4
Extra Room 6 Main level 6.15 m X 3.02 m Living room
Interior
Heating Forced air
Cooling Central air conditioning
Flooring Hardwood
Exterior
Parking Features Yes
View Y/N No
Total Parking Spaces 3
Private Pool No
Building
Story 2
Sewer Sanitary sewer
Others
Ownership Freehold

"My job is to find and attract mastery-based agents to the office, protect the culture, and make sure everyone is happy! "








