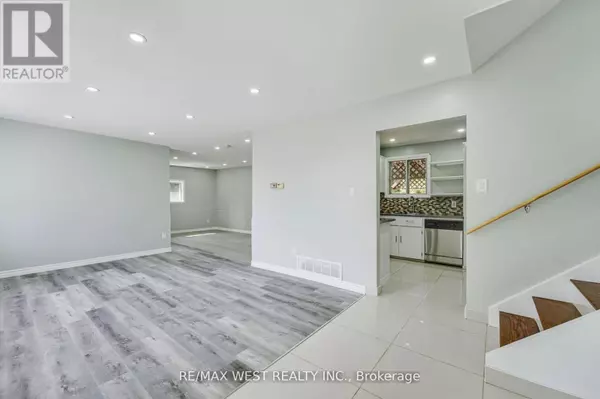
3 Beds
2 Baths
1,100 SqFt
3 Beds
2 Baths
1,100 SqFt
Key Details
Property Type Single Family Home
Sub Type Freehold
Listing Status Active
Purchase Type For Sale
Square Footage 1,100 sqft
Price per Sqft $726
Subdivision Orangeville
MLS® Listing ID W12507752
Bedrooms 3
Property Sub-Type Freehold
Source Toronto Regional Real Estate Board
Property Description
Location
State ON
Rooms
Kitchen 1.0
Extra Room 1 Second level 3.68 m X 3.2 m Primary Bedroom
Extra Room 2 Second level 3.1 m X 2.77 m Bedroom 2
Extra Room 3 Second level 3.33 m X 2.44 m Bedroom 3
Extra Room 4 Basement 6.09 m X 5.59 m Recreational, Games room
Extra Room 5 Lower level 5.46 m X 3.63 m Family room
Extra Room 6 Main level 4.57 m X 3.3 m Living room
Interior
Heating Forced air
Cooling Central air conditioning
Flooring Porcelain Tile, Hardwood, Laminate
Exterior
Parking Features Yes
View Y/N No
Total Parking Spaces 6
Private Pool No
Building
Sewer Sanitary sewer
Others
Ownership Freehold

"My job is to find and attract mastery-based agents to the office, protect the culture, and make sure everyone is happy! "








