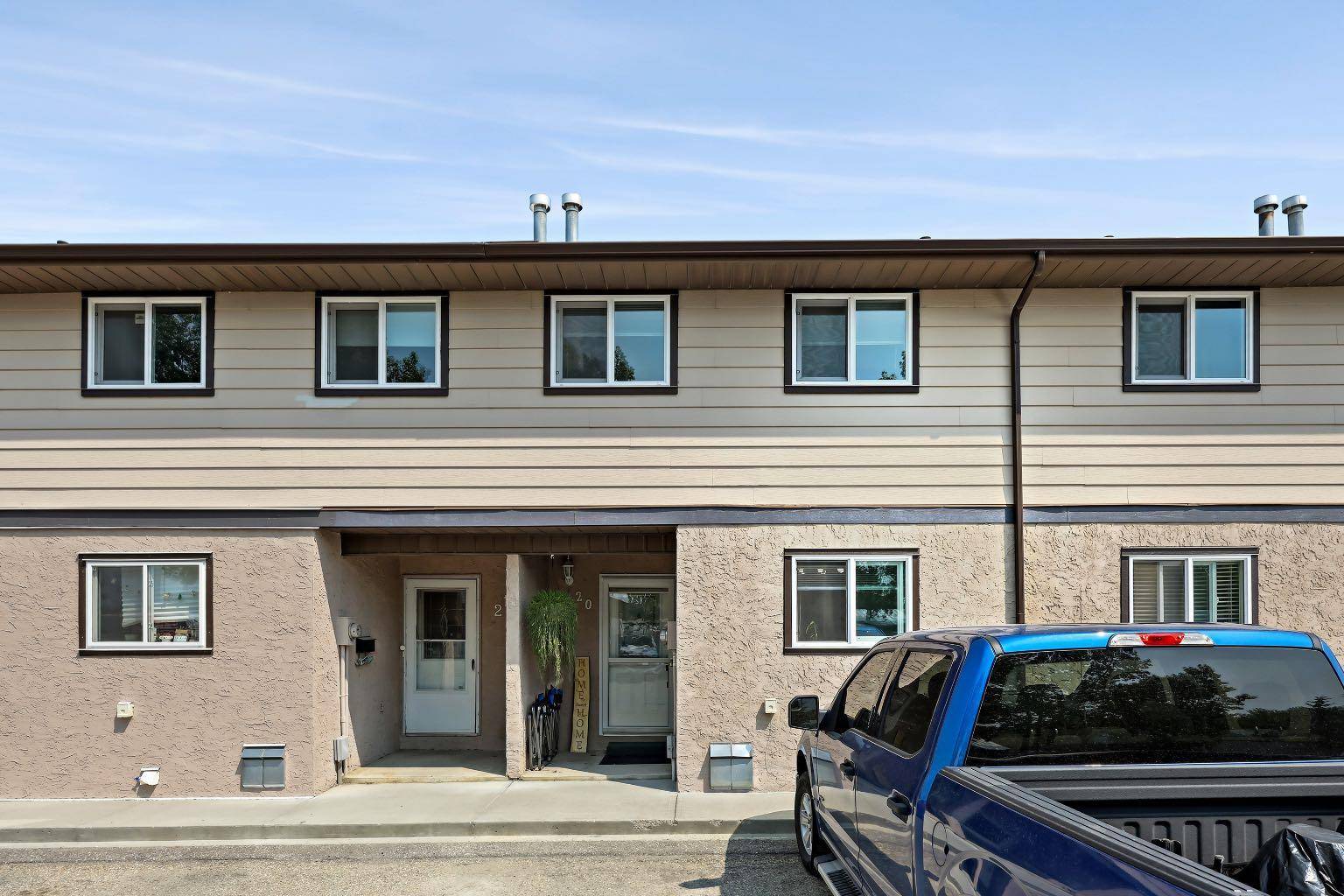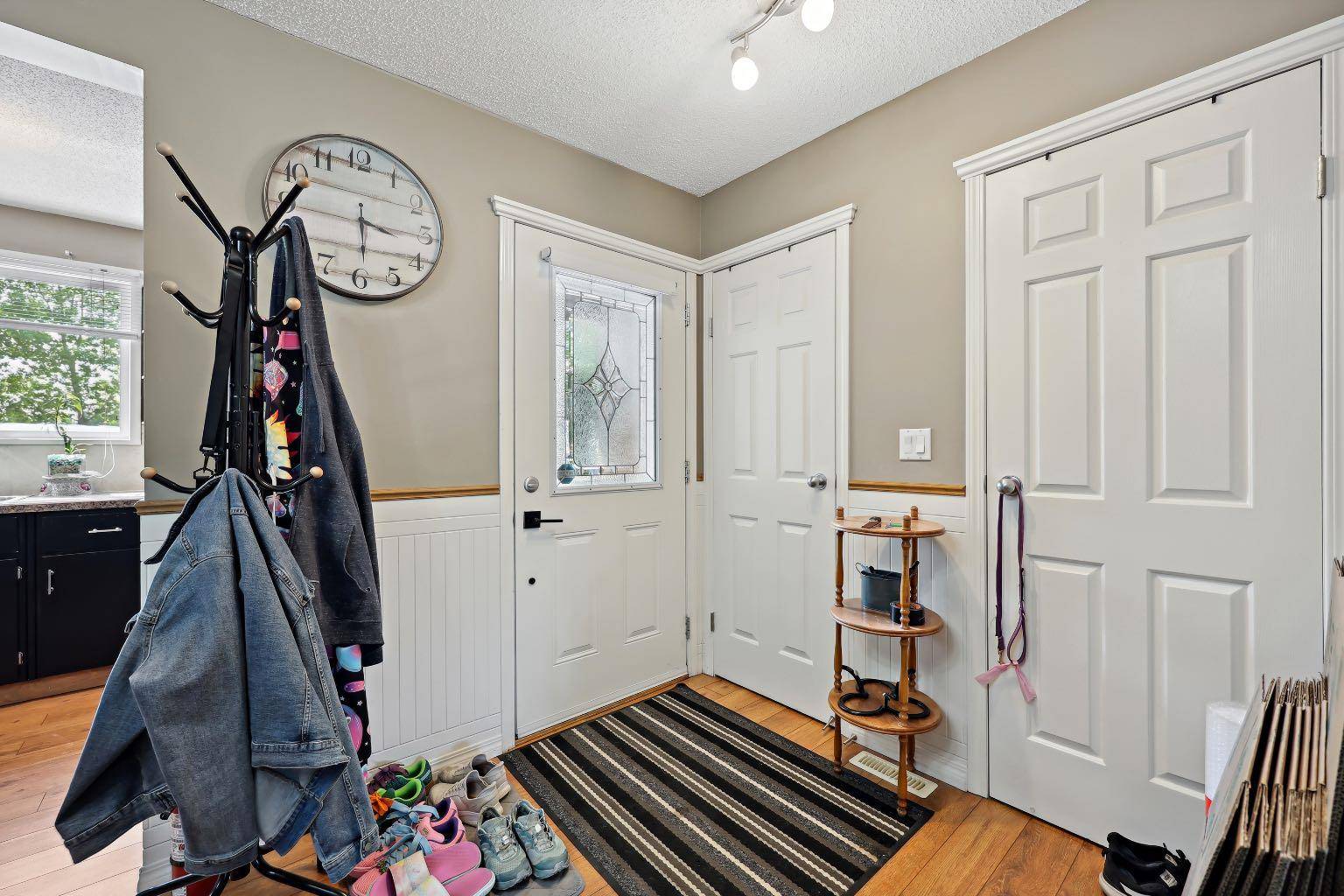$192,000
$179,900
6.7%For more information regarding the value of a property, please contact us for a free consultation.
3 Beds
2 Baths
1,151 SqFt
SOLD DATE : 06/14/2025
Key Details
Sold Price $192,000
Property Type Townhouse
Sub Type Row/Townhouse
Listing Status Sold
Purchase Type For Sale
Square Footage 1,151 sqft
Price per Sqft $166
MLS® Listing ID A2226955
Sold Date 06/14/25
Style 2 Storey
Bedrooms 3
Full Baths 1
Half Baths 1
Condo Fees $371
Year Built 1982
Annual Tax Amount $1,443
Tax Year 2025
Lot Size 2,600 Sqft
Acres 0.06
Property Sub-Type Row/Townhouse
Source Calgary
Property Description
Discover exceptional value in this 3-bedroom, 1.5-bathroom condo located in the heart of Didsbury, AB. With over 1,700 sq ft of total developed living space, this home offers both comfort and functionality—perfect for first-time buyers, families, or investors.
The main floor features a practical kitchen with a cozy eating area and a generously sized living room, ideal for relaxing or entertaining. Upstairs, you'll find three spacious bedrooms and a full bathroom, providing ample space for the whole family.
The fully developed basement includes a large family entertainment room, an additional flex space perfect for guests or a home office, and a dedicated laundry area.
Step outside to your own private, fenced backyard complete with an upper deck and a lower brick patio—a great space to enjoy summer evenings or host BBQs.
Location is everything! This home is just steps from the local pool and arena, and within walking distance to popular restaurants including Tim Hortons and Dairy Queen.
Best of all? Enjoy low condo fees, making this an affordable option with added value.
Don't miss this rare opportunity—schedule your showing today!
Location
State AB
County Mountain View County
Zoning R-5
Direction W
Rooms
Basement Finished, Full
Interior
Interior Features See Remarks
Heating Forced Air
Cooling None
Flooring Carpet, Vinyl Plank
Appliance Dishwasher, Dryer, Electric Stove, Refrigerator, Washer
Laundry In Basement
Exterior
Parking Features Stall
Garage Description Stall
Fence Fenced
Community Features Park, Playground, Pool, Walking/Bike Paths
Amenities Available Bicycle Storage, Parking, Visitor Parking
Roof Type Asphalt Shingle
Porch None
Total Parking Spaces 2
Building
Lot Description See Remarks
Foundation Poured Concrete
Architectural Style 2 Storey
Level or Stories Two
Structure Type Stucco,Vinyl Siding
Others
HOA Fee Include Common Area Maintenance,Insurance,Parking,Reserve Fund Contributions
Restrictions Pet Restrictions or Board approval Required
Tax ID 101487114
Ownership Private
Pets Allowed Restrictions, Yes
Read Less Info
Want to know what your home might be worth? Contact us for a FREE valuation!

Our team is ready to help you sell your home for the highest possible price ASAP
"My job is to find and attract mastery-based agents to the office, protect the culture, and make sure everyone is happy! "







