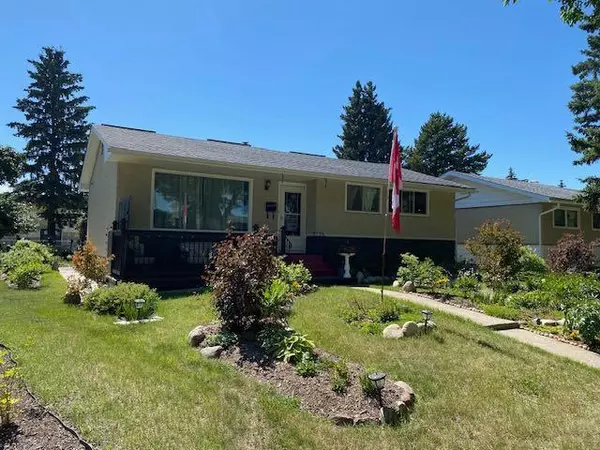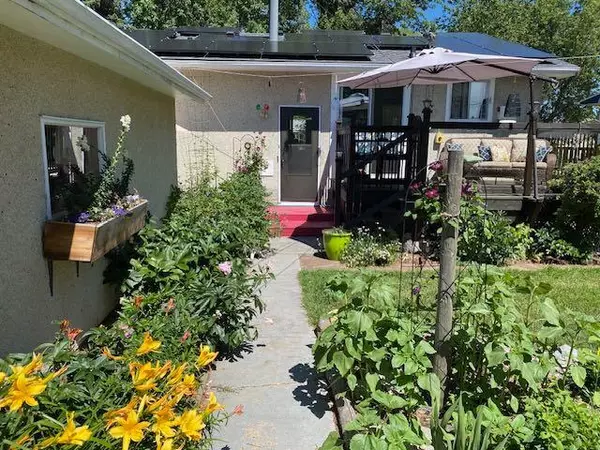$340,000
$335,000
1.5%For more information regarding the value of a property, please contact us for a free consultation.
4 Beds
2 Baths
958 SqFt
SOLD DATE : 07/25/2025
Key Details
Sold Price $340,000
Property Type Single Family Home
Sub Type Detached
Listing Status Sold
Purchase Type For Sale
Square Footage 958 sqft
Price per Sqft $354
Subdivision Mount Pleasant
MLS® Listing ID A2238129
Sold Date 07/25/25
Style Bungalow
Bedrooms 4
Full Baths 2
Year Built 1964
Annual Tax Amount $2,955
Tax Year 2025
Lot Size 7,216 Sqft
Acres 0.17
Lot Dimensions 40 front 80 back 120 side 126 side
Property Sub-Type Detached
Source Central Alberta
Property Description
Charming 4-Bedroom Bungalow with Illegal Suite, Solar Panels & Gorgeous Backyard
Welcome to this well-maintained bungalow offering the perfect blend of comfort and convenience.
Featuring 3 bedrooms on the main level and 1 bedroom in the fully developed basement, this home is ideal for families or investors alike.
A major bonus: this home comes with a $40,000 solar panel system-fully paid for and included in the sale-offering long-term energy savings and eco-friendly living.
The basement has a private living space for extended family. The layout is functional and flexible, suited to a variety of needs. Located just steps away from schools, shopping, and a recreation centre, this property is ideally situated for everyday convenience.
Enjoy the single-car garage and step into a beautifully landscaped backyard, showcasing lush perennial gardens, a cozy fire pit area, and a gazebo sitting place-perfect for relaxing or entertaining.
With its prime location and valuable solar upgrade, this home offers outstanding value. A must-see!
Location
State AB
County Camrose
Zoning R2
Direction N
Rooms
Basement Finished, Full, Suite
Interior
Interior Features See Remarks
Heating Forced Air, Natural Gas
Cooling None
Flooring Hardwood, Laminate
Appliance Dishwasher, Electric Stove, Refrigerator, Washer/Dryer
Laundry In Basement
Exterior
Parking Features Alley Access, Garage Faces Rear, Off Street, Parking Pad, Paved, RV Access/Parking, Single Garage Detached
Garage Spaces 1.0
Garage Description Alley Access, Garage Faces Rear, Off Street, Parking Pad, Paved, RV Access/Parking, Single Garage Detached
Fence None
Community Features Playground, Schools Nearby, Shopping Nearby
Roof Type Asphalt
Porch Deck
Lot Frontage 40.0
Total Parking Spaces 3
Building
Lot Description Back Lane, Back Yard, Few Trees, Fruit Trees/Shrub(s), Gazebo, Irregular Lot, Landscaped, Lawn, Level, Native Plants, Paved, Private
Foundation Poured Concrete
Architectural Style Bungalow
Level or Stories One
Structure Type Concrete,Stucco,Wood Frame,Wood Siding
Others
Restrictions None Known
Tax ID 102229155
Ownership Joint Venture
Read Less Info
Want to know what your home might be worth? Contact us for a FREE valuation!

Our team is ready to help you sell your home for the highest possible price ASAP
"My job is to find and attract mastery-based agents to the office, protect the culture, and make sure everyone is happy! "







