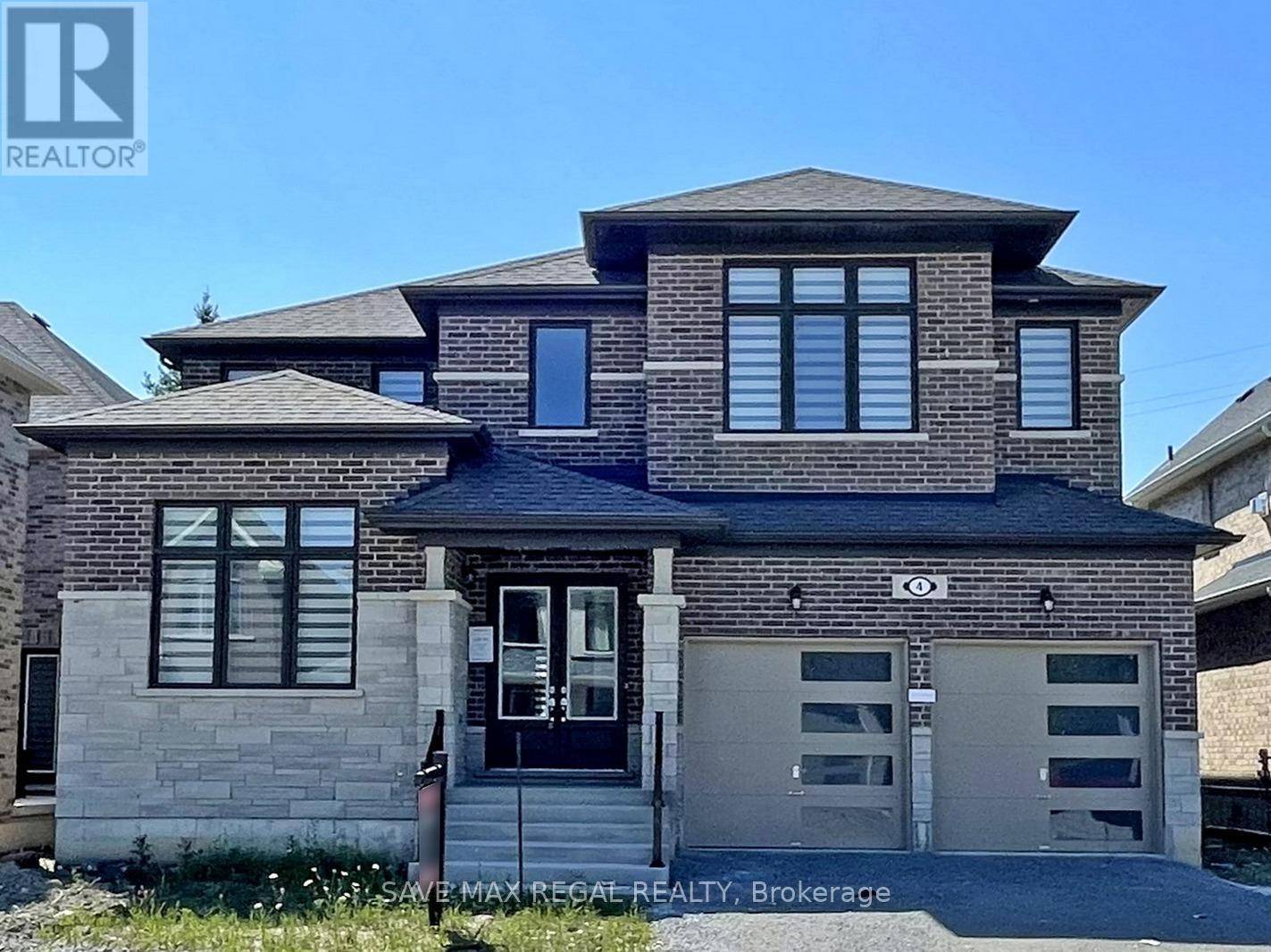5 Beds
4 Baths
3,000 SqFt
5 Beds
4 Baths
3,000 SqFt
Key Details
Property Type Single Family Home
Sub Type Freehold
Listing Status Active
Purchase Type For Sale
Square Footage 3,000 sqft
Price per Sqft $433
Subdivision Sutton & Jackson'S Point
MLS® Listing ID N12257880
Bedrooms 5
Property Sub-Type Freehold
Source Toronto Regional Real Estate Board
Property Description
Location
State ON
Rooms
Kitchen 1.0
Extra Room 1 Second level 5.18 m X 4.76 m Primary Bedroom
Extra Room 2 Second level 3.54 m X 3.23 m Bedroom 2
Extra Room 3 Second level 3.6 m X 4.15 m Bedroom 3
Extra Room 4 Second level 3.66 m X 3.35 m Bedroom 4
Extra Room 5 Second level 1.83 m X 2.43 m Laundry room
Extra Room 6 Main level 3.66 m X 3.66 m Bedroom 5
Interior
Heating Forced air
Flooring Hardwood
Fireplaces Number 1
Exterior
Parking Features Yes
View Y/N No
Total Parking Spaces 6
Private Pool No
Building
Story 2
Sewer Sanitary sewer
Others
Ownership Freehold
"My job is to find and attract mastery-based agents to the office, protect the culture, and make sure everyone is happy! "





