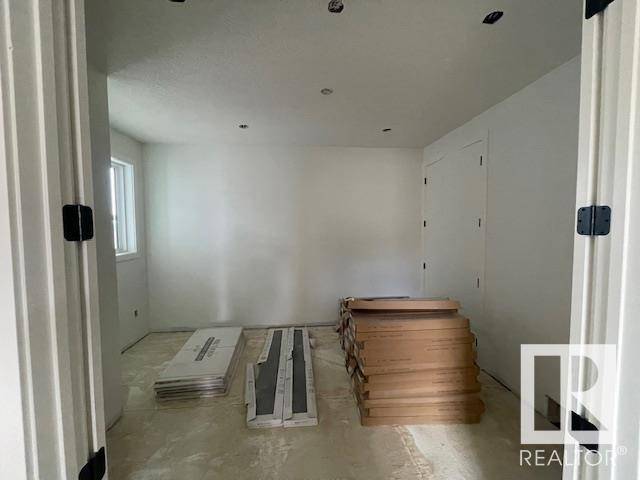3 Beds
3 Baths
2,422 SqFt
3 Beds
3 Baths
2,422 SqFt
Key Details
Property Type Single Family Home
Sub Type Freehold
Listing Status Active
Purchase Type For Sale
Square Footage 2,422 sqft
Price per Sqft $297
Subdivision Westpark_Fsas
MLS® Listing ID E4446309
Bedrooms 3
Half Baths 1
Year Built 2025
Lot Size 4,595 Sqft
Acres 0.10548682
Property Sub-Type Freehold
Source REALTORS® Association of Edmonton
Property Description
Location
State AB
Rooms
Kitchen 1.0
Extra Room 1 Main level 4.7 m X 4.27 m Living room
Extra Room 2 Main level 2.74 m X 4.27 m Dining room
Extra Room 3 Main level 3.76 m X 4.06 m Kitchen
Extra Room 4 Main level 3.35 m X 3.45 m Den
Extra Room 5 Upper Level 4.27 m X 4.27 m Primary Bedroom
Extra Room 6 Upper Level 3.05 m X 3.56 m Bedroom 2
Interior
Heating Forced air
Fireplaces Type Insert
Exterior
Parking Features Yes
Community Features Public Swimming Pool
View Y/N No
Total Parking Spaces 6
Private Pool No
Building
Story 2
Others
Ownership Freehold
"My job is to find and attract mastery-based agents to the office, protect the culture, and make sure everyone is happy! "








