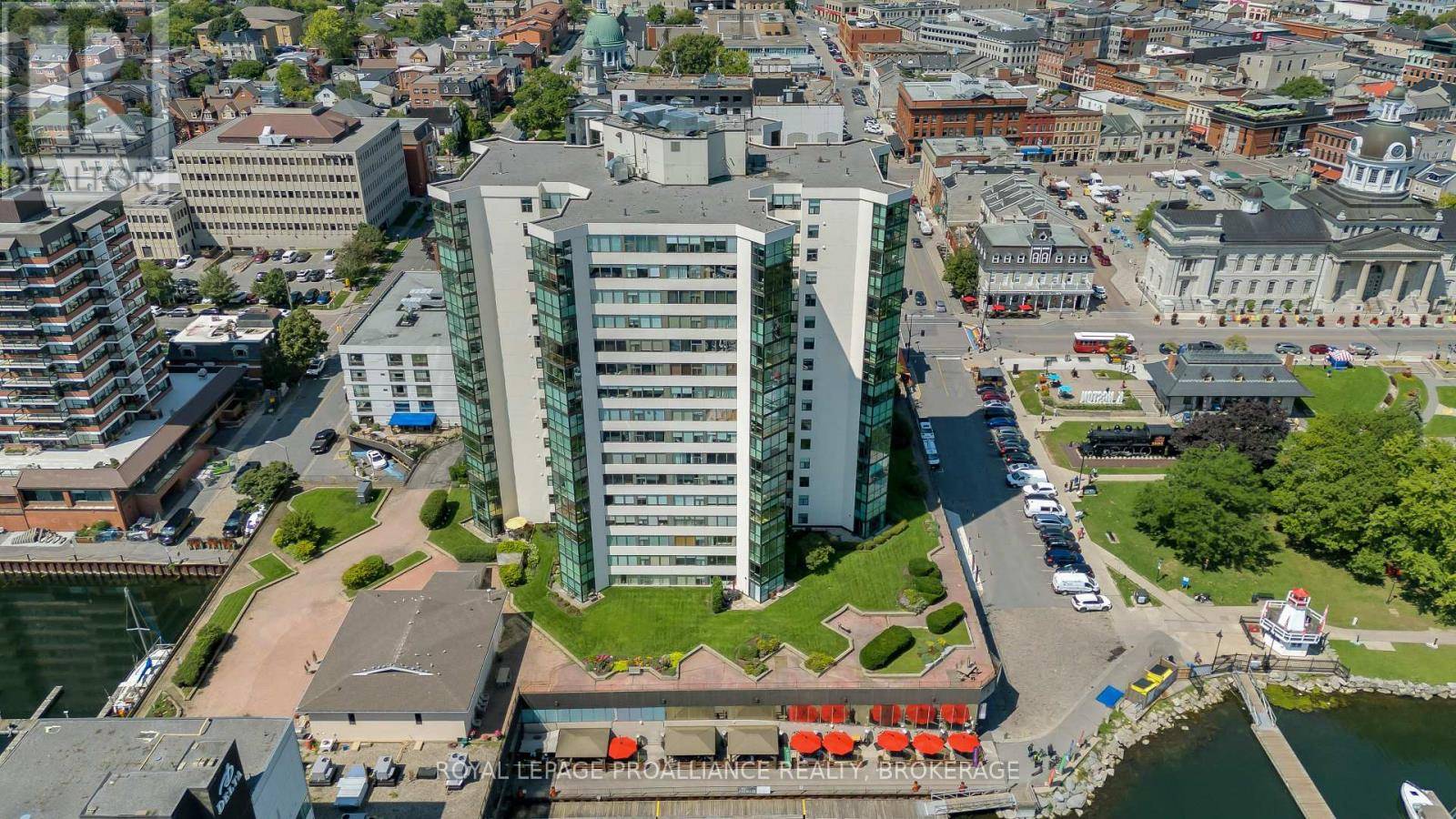2 Beds
2 Baths
1,600 SqFt
2 Beds
2 Baths
1,600 SqFt
Key Details
Property Type Condo
Sub Type Condominium/Strata
Listing Status Active
Purchase Type For Sale
Square Footage 1,600 sqft
Price per Sqft $518
Subdivision 14 - Central City East
MLS® Listing ID X12268355
Bedrooms 2
Condo Fees $1,762/mo
Property Sub-Type Condominium/Strata
Source Kingston & Area Real Estate Association
Property Description
Location
State ON
Rooms
Kitchen 1.0
Extra Room 1 Main level 2.58 m X 1.66 m Laundry room
Extra Room 2 Main level 2.74 m X 4.72 m Kitchen
Extra Room 3 Main level 3.23 m X 5.85 m Dining room
Extra Room 4 Main level 5.01 m X 8.48 m Living room
Extra Room 5 Main level 5.98 m X 3.65 m Primary Bedroom
Extra Room 6 Main level 2.97 m X 2.2 m Bathroom
Interior
Heating Forced air
Cooling Central air conditioning
Exterior
Parking Features Yes
Community Features Pet Restrictions
View Y/N Yes
View City view, Lake view, View of water
Total Parking Spaces 2
Private Pool Yes
Building
Lot Description Landscaped
Others
Ownership Condominium/Strata
Virtual Tour https://youriguide.com/1205_185_Ontario_St/
"My job is to find and attract mastery-based agents to the office, protect the culture, and make sure everyone is happy! "








