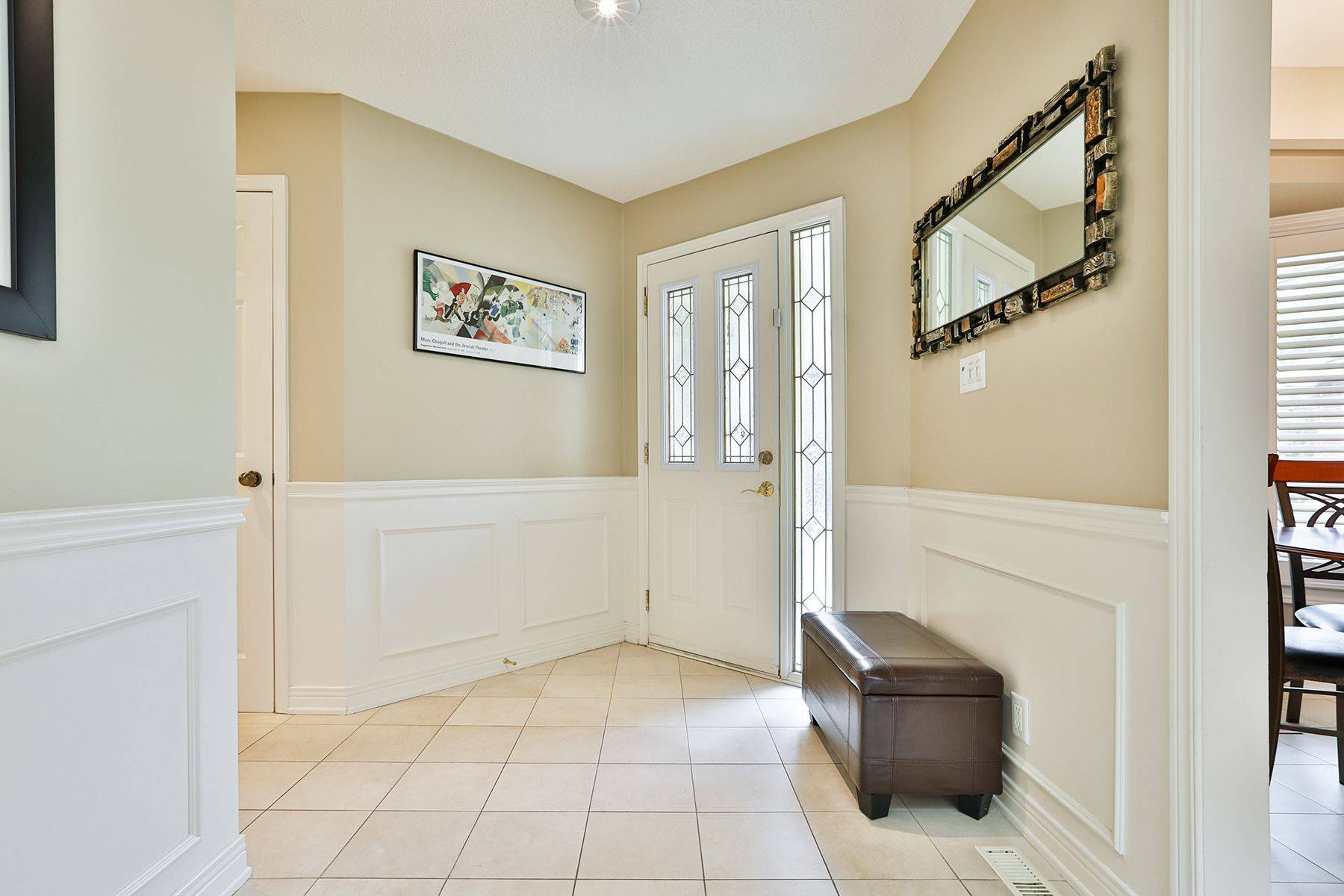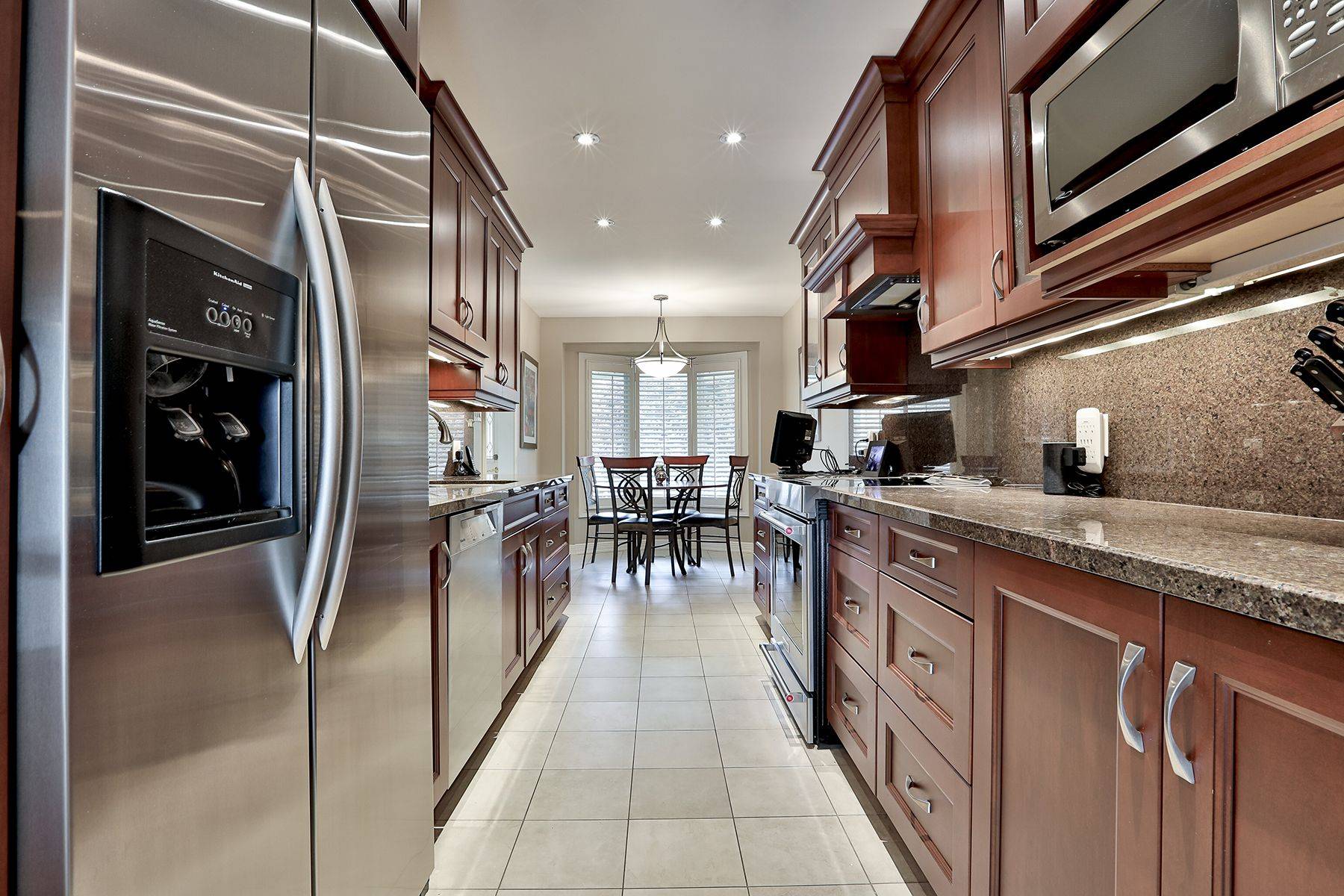5 Beds
4 Baths
5 Beds
4 Baths
Key Details
Property Type Single Family Home
Sub Type Detached
Listing Status Active
Purchase Type For Sale
Approx. Sqft 2000-2500
Subdivision Crestwood-Springfarm-Yorkhill
MLS Listing ID N12276671
Style 2-Storey
Bedrooms 5
Annual Tax Amount $6,879
Tax Year 2025
Property Sub-Type Detached
Property Description
Location
State ON
County York
Community Crestwood-Springfarm-Yorkhill
Area York
Rooms
Family Room Yes
Basement Finished
Kitchen 1
Separate Den/Office 1
Interior
Interior Features Auto Garage Door Remote, Garburator, Separate Hydro Meter, Storage
Cooling Central Air
Fireplaces Type Natural Gas
Fireplace Yes
Heat Source Gas
Exterior
Parking Features Private Double
Garage Spaces 2.0
Pool None
Roof Type Asphalt Shingle
Lot Frontage 35.14
Lot Depth 123.16
Total Parking Spaces 4
Building
Unit Features Library,Place Of Worship,Park,School,Public Transit,Rec./Commun.Centre
Foundation Poured Concrete
Others
Virtual Tour https://www.amyliphotography.com/135heatherton
"My job is to find and attract mastery-based agents to the office, protect the culture, and make sure everyone is happy! "







