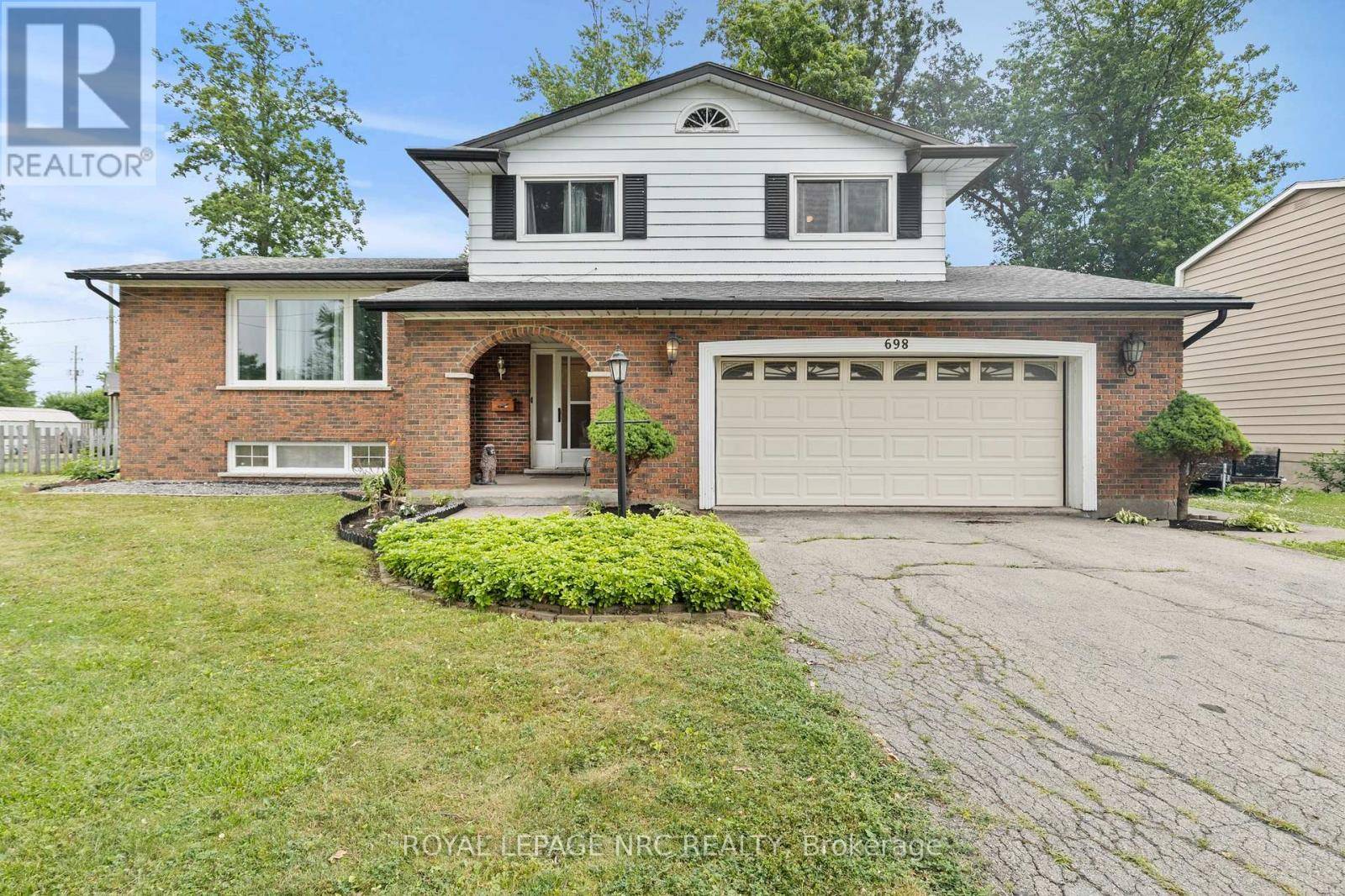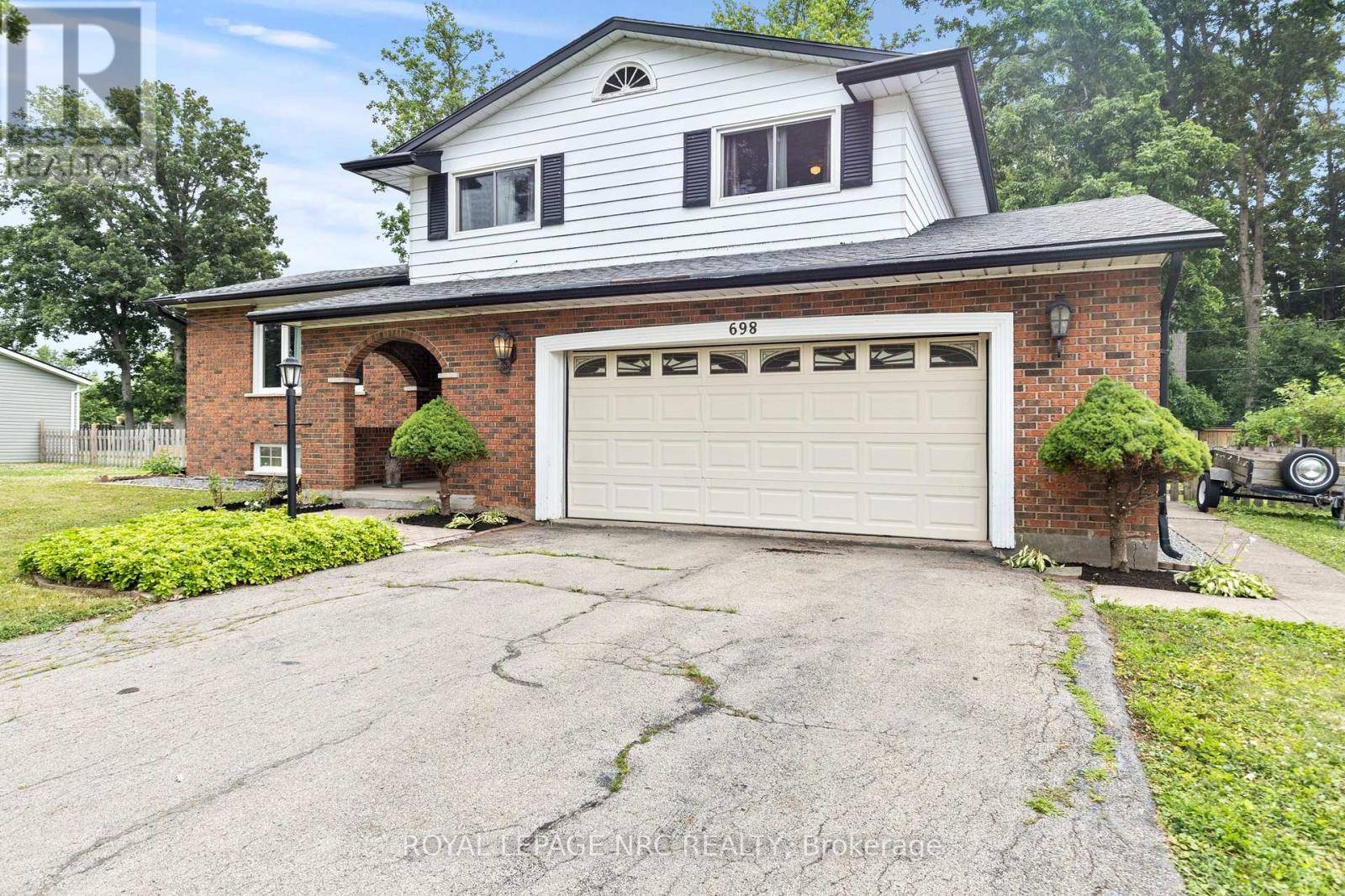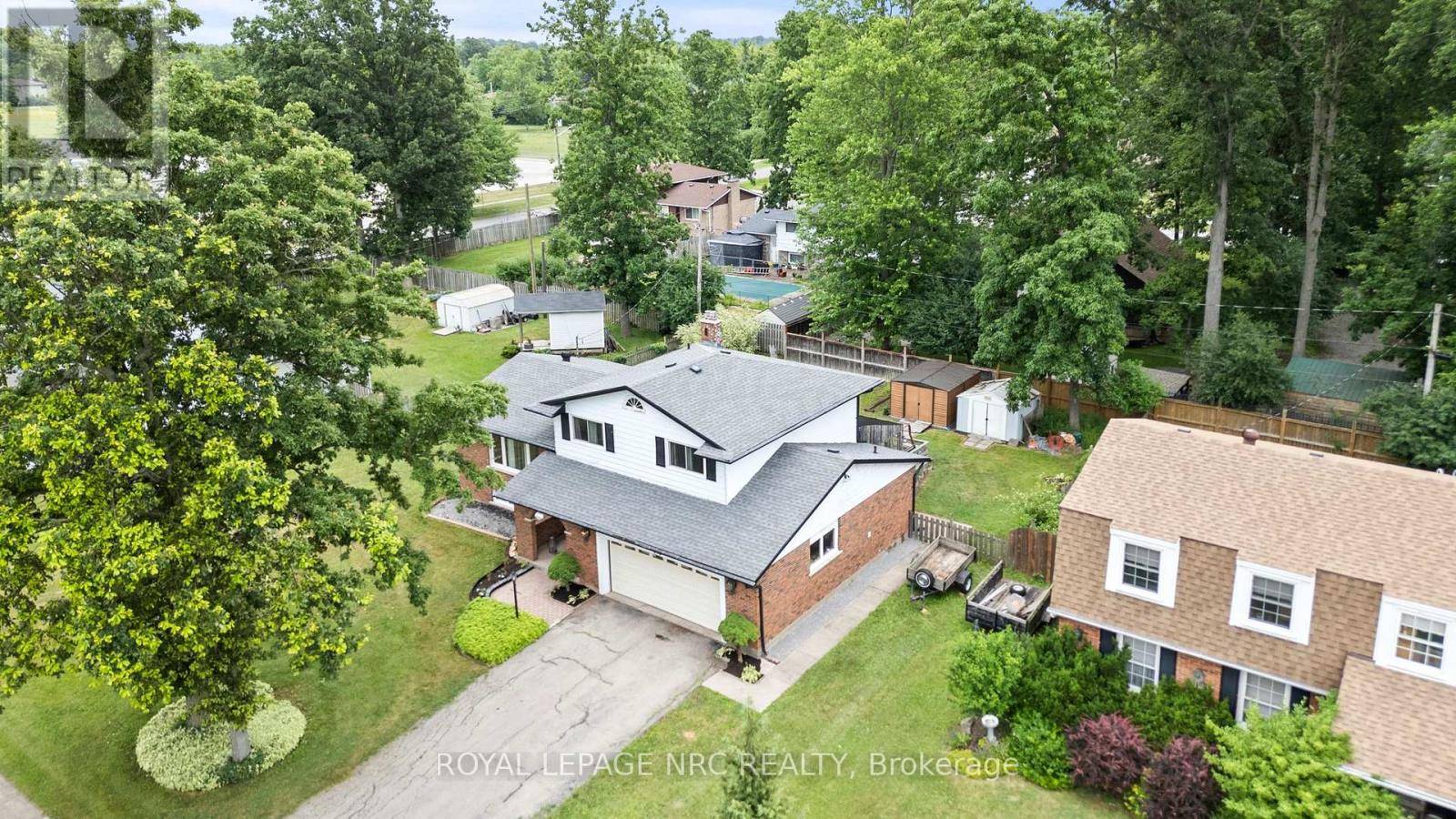4 Beds
2 Baths
1,500 SqFt
4 Beds
2 Baths
1,500 SqFt
Key Details
Property Type Single Family Home
Sub Type Freehold
Listing Status Active
Purchase Type For Sale
Square Footage 1,500 sqft
Price per Sqft $532
Subdivision 334 - Crescent Park
MLS® Listing ID X12278199
Bedrooms 4
Property Sub-Type Freehold
Source Niagara Association of REALTORS®
Property Description
Location
State ON
Rooms
Kitchen 1.0
Extra Room 1 Second level 3.9 m X 3 m Kitchen
Extra Room 2 Lower level 4.2 m X 3.6 m Bedroom
Extra Room 3 Lower level 6 m X 3.5 m Utility room
Extra Room 4 Lower level 9.4 m X 3.4 m Other
Extra Room 5 Main level 3.6 m X 3 m Dining room
Extra Room 6 Main level 6.2 m X 4 m Living room
Interior
Heating Forced air
Cooling Central air conditioning
Fireplaces Number 1
Exterior
Parking Features Yes
View Y/N No
Total Parking Spaces 6
Private Pool No
Building
Lot Description Landscaped
Sewer Sanitary sewer
Others
Ownership Freehold
Virtual Tour https://view.wayziemedia.com/order/006334bd-4ab8-45f8-2b95-08ddb89a4714
"My job is to find and attract mastery-based agents to the office, protect the culture, and make sure everyone is happy! "








