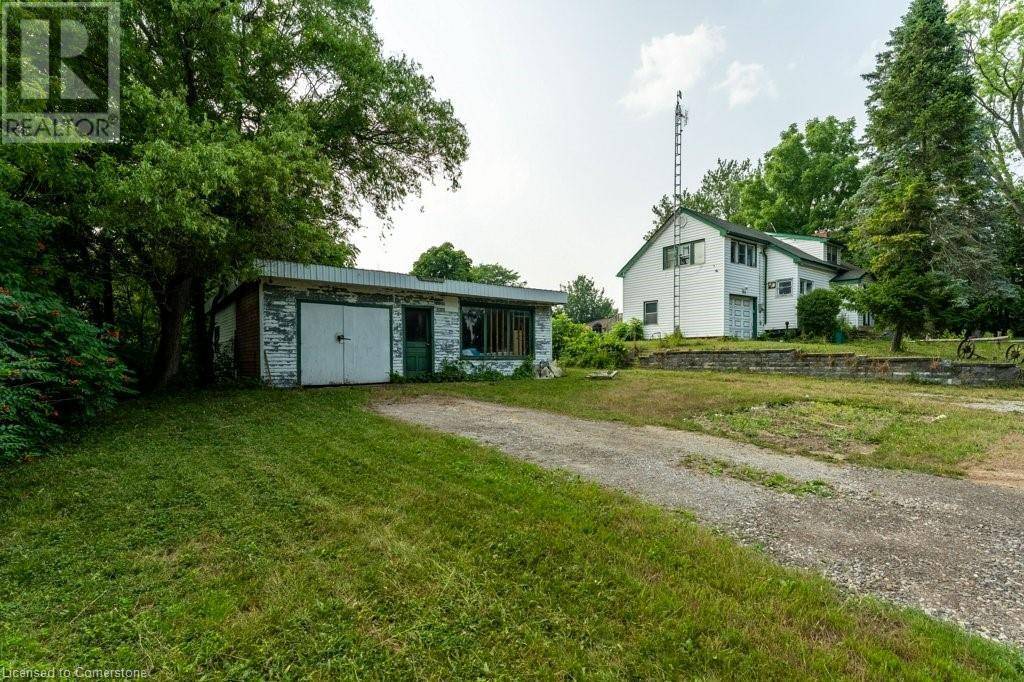3 Beds
1 Bath
1,080 SqFt
3 Beds
1 Bath
1,080 SqFt
Key Details
Property Type Single Family Home
Sub Type Freehold
Listing Status Active
Purchase Type For Sale
Square Footage 1,080 sqft
Price per Sqft $523
Subdivision 058 - Bismark/Wellandport
MLS® Listing ID 40750155
Style 2 Level
Bedrooms 3
Year Built 1950
Lot Size 0.524 Acres
Acres 0.524
Property Sub-Type Freehold
Source Cornerstone - Hamilton-Burlington
Property Description
Location
State ON
Rooms
Kitchen 1.0
Extra Room 1 Second level 14'3'' x 11'9'' Primary Bedroom
Extra Room 2 Second level 11'1'' x 12'7'' Bedroom
Extra Room 3 Second level 16'2'' x 12'3'' Den
Extra Room 4 Basement 22'8'' x 30'9'' Storage
Extra Room 5 Basement 10'6'' x 17'3'' Bonus Room
Extra Room 6 Main level 10'11'' x 12'5'' Bedroom
Interior
Heating Forced air,
Cooling None
Fireplaces Number 1
Exterior
Parking Features Yes
Community Features Quiet Area, School Bus
View Y/N No
Total Parking Spaces 7
Private Pool No
Building
Story 2
Sewer Septic System
Architectural Style 2 Level
Others
Ownership Freehold
Virtual Tour https://www.2490stannsrd.com/
"My job is to find and attract mastery-based agents to the office, protect the culture, and make sure everyone is happy! "








