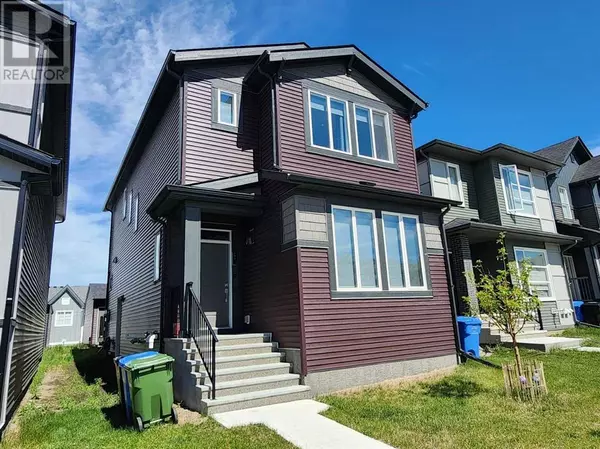4 Beds
3 Baths
1,766 SqFt
4 Beds
3 Baths
1,766 SqFt
Key Details
Property Type Single Family Home
Sub Type Freehold
Listing Status Active
Purchase Type For Sale
Square Footage 1,766 sqft
Price per Sqft $401
Subdivision Livingston
MLS® Listing ID A2237409
Bedrooms 4
Year Built 2023
Lot Size 3,003 Sqft
Acres 0.0689424
Property Sub-Type Freehold
Source Calgary Real Estate Board
Property Description
Location
State AB
Rooms
Kitchen 0.0
Extra Room 1 Main level 5.67 Ft x 5.58 Ft Other
Extra Room 2 Main level 9.83 Ft x 3.83 Ft Other
Extra Room 3 Main level 9.17 Ft x 8.58 Ft Other
Extra Room 4 Main level 9.00 Ft x 7.92 Ft Dining room
Extra Room 5 Main level 12.17 Ft x 11.58 Ft Living room
Extra Room 6 Main level 12.17 Ft x 11.25 Ft Other
Interior
Heating Forced air,
Cooling None
Flooring Carpeted, Ceramic Tile, Vinyl Plank
Fireplaces Number 1
Exterior
Parking Features Yes
Garage Spaces 2.0
Garage Description 2
Fence Not fenced
View Y/N No
Total Parking Spaces 2
Private Pool No
Building
Story 2
Others
Ownership Freehold
"My job is to find and attract mastery-based agents to the office, protect the culture, and make sure everyone is happy! "








