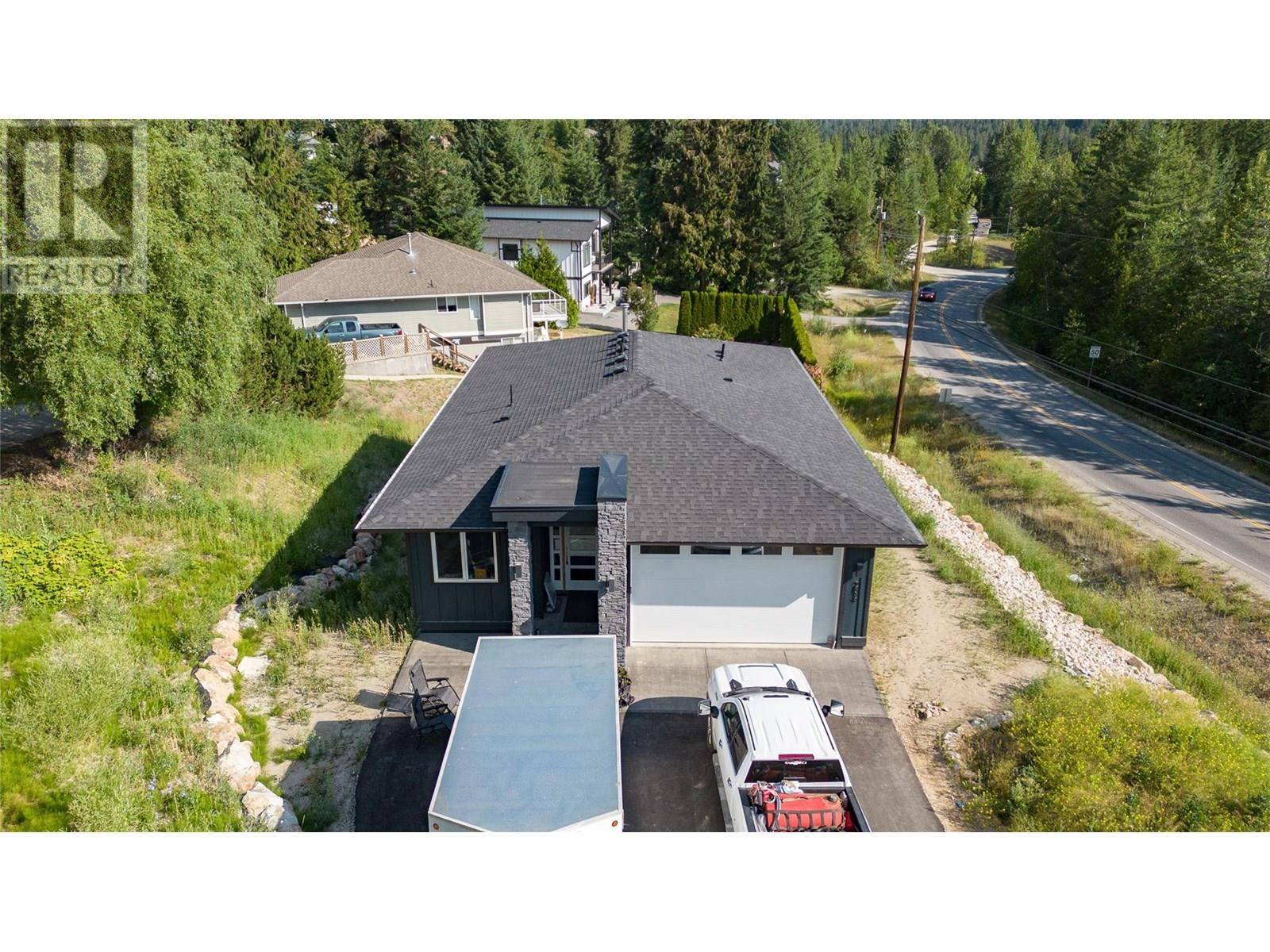5 Beds
3 Baths
2,886 SqFt
5 Beds
3 Baths
2,886 SqFt
Key Details
Property Type Single Family Home
Sub Type Freehold
Listing Status Active
Purchase Type For Sale
Square Footage 2,886 sqft
Price per Sqft $303
Subdivision Blind Bay
MLS® Listing ID 10356404
Style Ranch
Bedrooms 5
Year Built 2022
Lot Size 0.290 Acres
Acres 0.29
Property Sub-Type Freehold
Source Association of Interior REALTORS®
Property Description
Location
State BC
Zoning Unknown
Rooms
Kitchen 2.0
Extra Room 1 Basement Measurements not available 5pc Bathroom
Extra Room 2 Basement 12'10'' x 11'10'' Bedroom
Extra Room 3 Basement 13'0'' x 14'10'' Living room
Extra Room 4 Basement 10'8'' x 16'8'' Kitchen
Extra Room 5 Main level 14'0'' x 10'4'' Bedroom
Extra Room 6 Main level Measurements not available 3pc Bathroom
Interior
Heating Forced air
Cooling Central air conditioning
Flooring Laminate, Tile
Fireplaces Type Unknown
Exterior
Parking Features Yes
Garage Spaces 2.0
Garage Description 2
View Y/N No
Roof Type Unknown
Total Parking Spaces 6
Private Pool No
Building
Story 2
Sewer Septic tank
Architectural Style Ranch
Others
Ownership Freehold
"My job is to find and attract mastery-based agents to the office, protect the culture, and make sure everyone is happy! "








